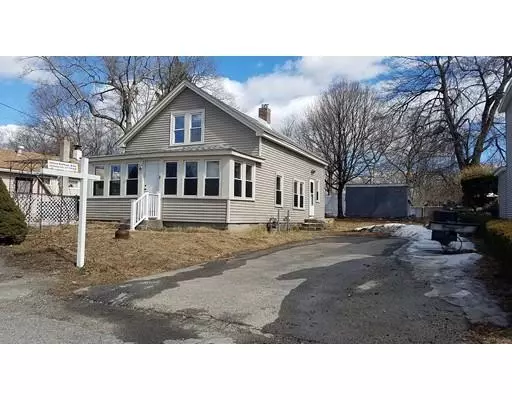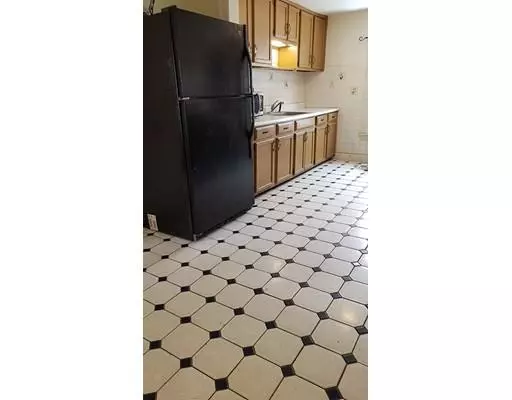For more information regarding the value of a property, please contact us for a free consultation.
33 Bernard Rd Grafton, MA 01536
Want to know what your home might be worth? Contact us for a FREE valuation!

Our team is ready to help you sell your home for the highest possible price ASAP
Key Details
Sold Price $145,000
Property Type Single Family Home
Sub Type Single Family Residence
Listing Status Sold
Purchase Type For Sale
Square Footage 1,080 sqft
Price per Sqft $134
MLS Listing ID 72449549
Sold Date 04/18/19
Style Cottage
Bedrooms 2
Full Baths 1
Half Baths 1
Year Built 1928
Annual Tax Amount $3,155
Tax Year 2018
Lot Size 4,356 Sqft
Acres 0.1
Property Description
Handymen/women! Contractors! Great price for Great Potential! Updated exterior, and Roof. Updated furnace. 3 rms with Updated flooring. Updated appliances! W/D, fridge, gas stove. Kitchen with Dining area. Pellet stove. Updated full bath. Newer Shed. Natural light abounds. Many positive attributes here! This diamond in the rough offers projects for flipping, or move right in and get to work! Just bring your design ideas & finishing touches; you'll see this gem is the real deal. Family of 4 enjoyed it for 15 years, but sadly had to re-lo. Now it's your turn! 2nd flr w/1/2 bth cd be grand master suite! Water views! of reservoir-- right across the street! Drive a mile & go canoeing or kayaking right there! Great/Convenient location, close to shopping and restaurants, Tufts Vet School. Highway access! Just 5 mins to the Pike and easy ride to Worc., Framingham, or Boston. Don't miss out. Finally a great option if you're just starting out, or have skills/experience. Come take a look!
Location
State MA
County Worcester
Area North Grafton
Zoning Res
Direction Pike to Exit 11. Right. Pass Stop&Shop/CVS Shopping Plaza on your left, take the next right! Use GPS
Rooms
Basement Full, Interior Entry
Primary Bedroom Level Second
Interior
Interior Features Entrance Foyer, Study
Heating Forced Air, Baseboard, Natural Gas
Cooling Window Unit(s)
Appliance Range, Dishwasher, Disposal, Refrigerator, ENERGY STAR Qualified Dryer, ENERGY STAR Qualified Washer, Gas Water Heater, Utility Connections for Gas Range, Utility Connections for Gas Oven, Utility Connections for Gas Dryer
Laundry First Floor, Washer Hookup
Exterior
Community Features Shopping, Medical Facility, Conservation Area, University
Utilities Available for Gas Range, for Gas Oven, for Gas Dryer, Washer Hookup
Waterfront false
Waterfront Description Beach Front, Other (See Remarks), 1/2 to 1 Mile To Beach, Beach Ownership(Public)
View Y/N Yes
View Scenic View(s)
Roof Type Shingle
Parking Type Paved Drive, Off Street, Deeded, Paved
Total Parking Spaces 3
Garage No
Building
Lot Description Level
Foundation Stone
Sewer Public Sewer
Water Public
Read Less
Bought with Amy Bisson • RE/MAX Prof Associates
GET MORE INFORMATION




