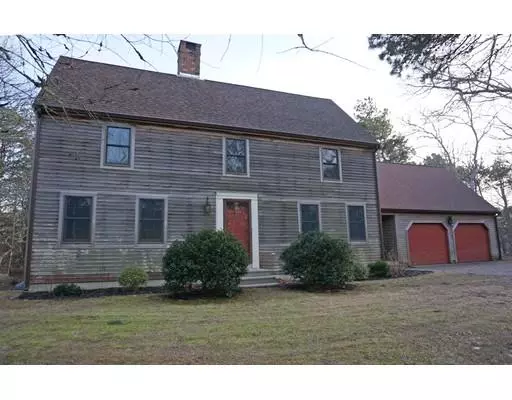For more information regarding the value of a property, please contact us for a free consultation.
168 Rocky Hill Rd Brewster, MA 02631
Want to know what your home might be worth? Contact us for a FREE valuation!

Our team is ready to help you sell your home for the highest possible price ASAP
Key Details
Sold Price $480,000
Property Type Single Family Home
Sub Type Single Family Residence
Listing Status Sold
Purchase Type For Sale
Square Footage 2,115 sqft
Price per Sqft $226
MLS Listing ID 72449056
Sold Date 03/21/19
Style Colonial, Saltbox
Bedrooms 3
Full Baths 2
Year Built 1982
Annual Tax Amount $3,924
Tax Year 2019
Lot Size 0.940 Acres
Acres 0.94
Property Description
Freshly updated colonial in beautiful West Brewster on quiet cul-de-sac with underground utilities. Cathedral ceilings and skylights overlook kitchen, fireplaced living room, updated baths, full basement, newer roof, windows, sliders, gutters, MA energy efficient and converted to gas heat with Rinnai energy efficient unit in well maintained, neat and clean home. Off the kitchen is the mudroom with ample storage leading to the over-sized 2 car attached garage. All rooms are freshly painted in neutral light gray. This home sits on a nearly one-acre wooded lot and offers lots of privacy while still in a residential neighborhood. Information contained herein is considered reliable but not guaranteed. Buyer's agent encouraged to verify all representations.
Location
State MA
County Barnstable
Area West Brewster
Zoning RESD.
Direction Route 134 to Setucket to Satucket to Rocky Hill Road
Rooms
Basement Full, Bulkhead, Concrete, Unfinished
Primary Bedroom Level Second
Dining Room Flooring - Laminate
Kitchen Skylight, Cathedral Ceiling(s), Ceiling Fan(s), Beamed Ceilings, Closet, Flooring - Laminate, Dining Area, Pantry, Breakfast Bar / Nook, Cable Hookup, Deck - Exterior, Dryer Hookup - Electric, Exterior Access, Recessed Lighting, Slider, Washer Hookup, Peninsula, Lighting - Pendant, Lighting - Overhead
Interior
Interior Features Slider, Closet, Den, Mud Room, Internet Available - Unknown
Heating Baseboard, Natural Gas
Cooling None
Flooring Vinyl, Carpet, Flooring - Laminate, Flooring - Vinyl
Fireplaces Number 1
Fireplaces Type Living Room
Appliance Range, Dishwasher, Microwave, Refrigerator, Gas Water Heater, Tank Water Heaterless, Plumbed For Ice Maker, Utility Connections for Electric Range, Utility Connections for Electric Oven, Utility Connections for Electric Dryer
Laundry Washer Hookup
Exterior
Exterior Feature Rain Gutters, Outdoor Shower
Garage Spaces 2.0
Utilities Available for Electric Range, for Electric Oven, for Electric Dryer, Washer Hookup, Icemaker Connection
Waterfront false
Waterfront Description Beach Front, Lake/Pond, 1 to 2 Mile To Beach, Beach Ownership(Public)
Roof Type Shingle
Parking Type Attached, Garage Door Opener, Oversized, Off Street, Stone/Gravel
Total Parking Spaces 6
Garage Yes
Building
Lot Description Cul-De-Sac, Wooded
Foundation Concrete Perimeter
Sewer Private Sewer
Water Public
Others
Senior Community false
Read Less
Bought with Christine Potoczny • William Raveis Real Estate & Homes Services
GET MORE INFORMATION




