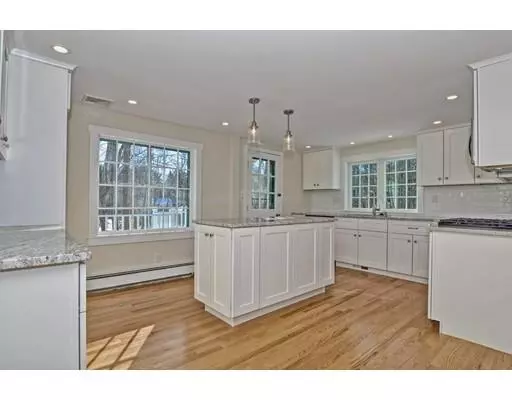For more information regarding the value of a property, please contact us for a free consultation.
349 S Main St Andover, MA 01810
Want to know what your home might be worth? Contact us for a FREE valuation!

Our team is ready to help you sell your home for the highest possible price ASAP
Key Details
Sold Price $630,000
Property Type Single Family Home
Sub Type Single Family Residence
Listing Status Sold
Purchase Type For Sale
Square Footage 3,390 sqft
Price per Sqft $185
Subdivision Phillips Academy
MLS Listing ID 72448511
Sold Date 04/30/19
Style Colonial
Bedrooms 4
Full Baths 2
Half Baths 1
HOA Y/N false
Year Built 1919
Annual Tax Amount $8,694
Tax Year 2019
Lot Size 0.980 Acres
Acres 0.98
Property Description
Live near Philips Academy and the Downtown of Andover. This freshly updated Colonial with flair in the floorplan has just completed an extensive and thorough renovation and updating. Now ready to move in and enjoy! See the list of upgrades to really appreciate all that has been done. The open floor plan has room for everyone and features a first floor Master Bedroom and Full Bath. The new gourmet Kitchen has a granite island, great counter space, new appliances and lots of natural light. You are steps away from the seperate grilling deck and easy access to the second larger Trex deck that has beautiful views of the private back grounds. The open flow to the Family Room makes this a natural space to gather and watch a movie. Three bedrooms on the second floor with new carpet. The finished walk out Lower Level has a fireplace and a large open space that can have several uses and includes a half bath and access to the ground floor stone patio. Newly expanded driveway with lots of parking.
Location
State MA
County Essex
Area In Town
Zoning SRB
Direction South Main between Orchard Crossing and Ballardvale Road
Rooms
Family Room Flooring - Hardwood, Deck - Exterior, Open Floorplan, Recessed Lighting
Basement Full, Finished, Walk-Out Access, Interior Entry, Radon Remediation System
Primary Bedroom Level First
Dining Room Closet/Cabinets - Custom Built, Flooring - Hardwood
Kitchen Closet/Cabinets - Custom Built, Flooring - Hardwood, Balcony / Deck, Countertops - Stone/Granite/Solid, Kitchen Island, Exterior Access, Open Floorplan, Recessed Lighting, Remodeled, Stainless Steel Appliances, Lighting - Pendant
Interior
Interior Features Open Floorplan, Bonus Room
Heating Baseboard, Natural Gas, Fireplace(s)
Cooling Central Air
Flooring Tile, Carpet, Hardwood, Flooring - Wall to Wall Carpet
Fireplaces Number 1
Appliance Range, Dishwasher, Disposal, Microwave, Tank Water Heater, Plumbed For Ice Maker, Utility Connections for Gas Range, Utility Connections for Electric Dryer
Laundry Flooring - Stone/Ceramic Tile, In Basement
Exterior
Exterior Feature Garden
Community Features Public Transportation, Shopping, Park, Walk/Jog Trails, Stable(s), Golf, Medical Facility, Bike Path, Highway Access, House of Worship, Private School, Public School, T-Station, University
Utilities Available for Gas Range, for Electric Dryer, Icemaker Connection
Waterfront false
Waterfront Description Beach Front, Lake/Pond, 1 to 2 Mile To Beach, Beach Ownership(Association)
Roof Type Shingle
Parking Type Paved Drive, Off Street, Driveway, Paved
Total Parking Spaces 8
Garage No
Building
Lot Description Wooded
Foundation Stone
Sewer Public Sewer
Water Public
Schools
Elementary Schools South
Middle Schools Doherty
High Schools Andover
Others
Senior Community false
Read Less
Bought with Paula R. Sughrue • Better Homes and Gardens Real Estate - The Shanahan Group
GET MORE INFORMATION




