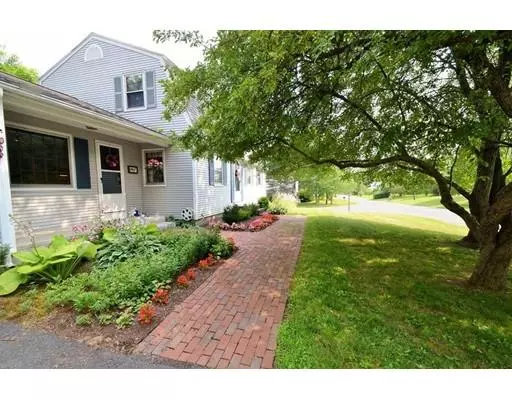For more information regarding the value of a property, please contact us for a free consultation.
47 Chesterfield Drive Amherst, MA 01002
Want to know what your home might be worth? Contact us for a FREE valuation!

Our team is ready to help you sell your home for the highest possible price ASAP
Key Details
Sold Price $363,500
Property Type Single Family Home
Sub Type Single Family Residence
Listing Status Sold
Purchase Type For Sale
Square Footage 2,038 sqft
Price per Sqft $178
MLS Listing ID 72448249
Sold Date 04/02/19
Style Gambrel /Dutch
Bedrooms 4
Full Baths 2
Year Built 1972
Annual Tax Amount $6,886
Tax Year 2019
Lot Size 0.460 Acres
Acres 0.46
Property Description
Move right into this immaculate home. Lovely floor plan and the new deck & windows are a winning combination. Fireplace in family room with multiple closets for storage. Eat in kitchen and dining room make entertaining a breeze. Large Living Room for hanging out. A first floor bedroom and full bath are a nice feature. Upstairs there are three large bedrooms and a second full bath. Enjoy the getaway space in the basement. Economical gas heat & new energy efficient windows are great. Move in and enjoy.
Location
State MA
County Hampshire
Zoning 1 family
Direction Route 116 to E Hadley Rd. to Chesterfield
Rooms
Family Room Closet/Cabinets - Custom Built, Flooring - Hardwood, Open Floorplan
Basement Full, Partially Finished, Bulkhead, Concrete
Primary Bedroom Level Second
Dining Room Flooring - Hardwood
Kitchen Flooring - Stone/Ceramic Tile, Countertops - Stone/Granite/Solid, Open Floorplan
Interior
Interior Features Play Room
Heating Central, Baseboard, Natural Gas
Cooling Window Unit(s)
Flooring Wood, Tile, Vinyl, Flooring - Wall to Wall Carpet
Fireplaces Number 1
Fireplaces Type Family Room
Appliance Range, Dishwasher, Disposal, Microwave, Washer, Dryer, Gas Water Heater, Utility Connections for Electric Range, Utility Connections for Gas Dryer, Utility Connections for Electric Dryer
Laundry In Basement, Washer Hookup
Exterior
Exterior Feature Rain Gutters
Garage Spaces 2.0
Community Features Public Transportation, Walk/Jog Trails, Golf, Bike Path, Conservation Area, Private School, Public School
Utilities Available for Electric Range, for Gas Dryer, for Electric Dryer, Washer Hookup
Waterfront false
Roof Type Shingle
Parking Type Attached, Storage, Garage Faces Side, Paved Drive, Off Street, Paved
Total Parking Spaces 4
Garage Yes
Building
Lot Description Corner Lot, Level
Foundation Concrete Perimeter
Sewer Public Sewer
Water Public
Schools
Elementary Schools Crocker Farm
Middle Schools Amherst Middle
High Schools Arsh
Others
Senior Community false
Read Less
Bought with Gregory Haughton • 5 College REALTORS®
GET MORE INFORMATION




