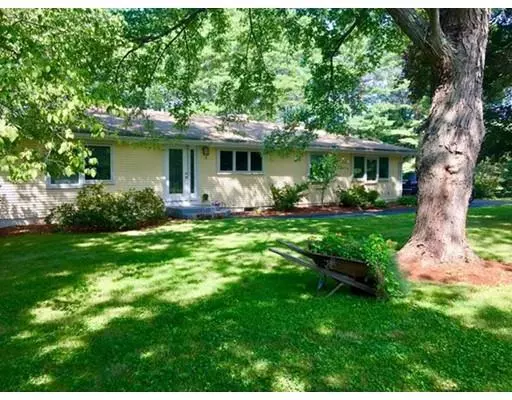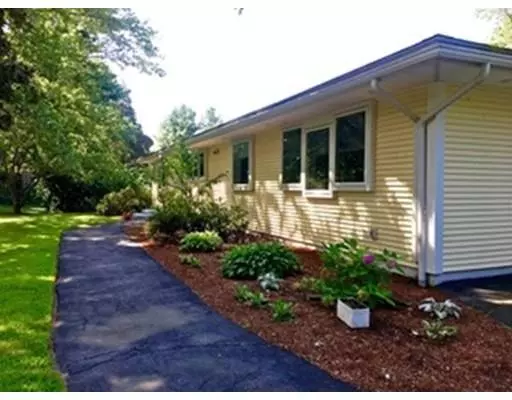For more information regarding the value of a property, please contact us for a free consultation.
2 Glen St. Rowley, MA 01969
Want to know what your home might be worth? Contact us for a FREE valuation!

Our team is ready to help you sell your home for the highest possible price ASAP
Key Details
Sold Price $524,000
Property Type Single Family Home
Sub Type Single Family Residence
Listing Status Sold
Purchase Type For Sale
Square Footage 1,612 sqft
Price per Sqft $325
MLS Listing ID 72445163
Sold Date 04/15/19
Style Ranch
Bedrooms 2
Full Baths 2
HOA Y/N false
Year Built 1952
Annual Tax Amount $5,920
Tax Year 2019
Lot Size 4.690 Acres
Acres 4.69
Property Description
This is a must see! A beautiful ranch with pride of ownership throughout! Situated on 4 1/2 acres, a corner wooded lot nestled by the Mill River. This home features an exquisite kitchen with granite counters, custom cabinets and beautiful tiled floors. The kitchen opens to an oversized living room with beautiful hardwood floors. There are large windows throughout the home that will bring in sunlight and warmth! The first level bath has an oversized soaking tub and a large glass shower! The finished basement has a family room,and a 3/4 bath! This home is great for entertaining with an open floor plan that leads out the french doors to an expansive deck, newly renovated inground pool with large patio ! Enjoy the beautiful grounds or sit by the river and take in the views! The sellers loves their home but need to move closer to family. Easy access to train station, routes & beaches! *OH Sat & Sun Jan 26 & 27th 12-2pm.* **Offers due by Tuesday at 2pm Jan 29th *
Location
State MA
County Essex
Zoning Res
Direction Rte 1 to Glen St.
Rooms
Family Room Walk-In Closet(s), Flooring - Stone/Ceramic Tile, Flooring - Wall to Wall Carpet, Cable Hookup, Recessed Lighting
Basement Full, Finished, Interior Entry, Bulkhead, Sump Pump
Primary Bedroom Level Main
Dining Room Ceiling Fan(s), Flooring - Hardwood, Balcony / Deck, French Doors, Cable Hookup, Deck - Exterior, Recessed Lighting, Remodeled
Kitchen Flooring - Stone/Ceramic Tile, Dining Area, Countertops - Stone/Granite/Solid, Cabinets - Upgraded, Recessed Lighting, Stainless Steel Appliances
Interior
Interior Features Closet, Recessed Lighting, Office
Heating Baseboard, Oil
Cooling Central Air
Flooring Tile, Hardwood, Flooring - Hardwood
Fireplaces Number 1
Fireplaces Type Master Bedroom
Appliance Range, Oven, Dishwasher, Microwave, Refrigerator, Oil Water Heater, Utility Connections for Electric Range, Utility Connections for Electric Oven, Utility Connections for Electric Dryer
Laundry In Basement, Washer Hookup
Exterior
Exterior Feature Storage
Pool In Ground
Community Features Shopping, Golf, T-Station
Utilities Available for Electric Range, for Electric Oven, for Electric Dryer, Washer Hookup
Waterfront true
Waterfront Description Waterfront, River
Roof Type Shingle
Parking Type Paved Drive, Off Street
Total Parking Spaces 10
Garage No
Private Pool true
Building
Lot Description Corner Lot, Wooded, Easements
Foundation Concrete Perimeter
Sewer Private Sewer, Other
Water Public
Read Less
Bought with Alison Odle • Wellsco, LLC
GET MORE INFORMATION




