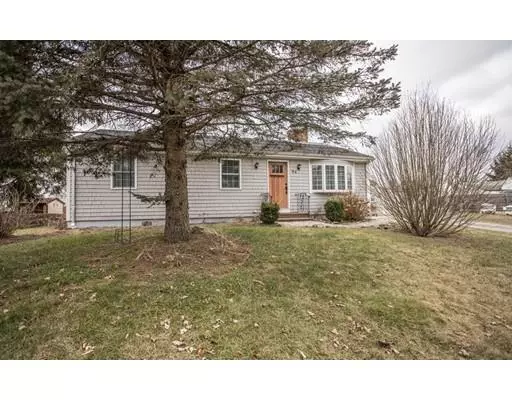For more information regarding the value of a property, please contact us for a free consultation.
85 Argyle Road Somerset, MA 02726
Want to know what your home might be worth? Contact us for a FREE valuation!

Our team is ready to help you sell your home for the highest possible price ASAP
Key Details
Sold Price $231,000
Property Type Single Family Home
Sub Type Single Family Residence
Listing Status Sold
Purchase Type For Sale
Square Footage 1,092 sqft
Price per Sqft $211
MLS Listing ID 72444273
Sold Date 02/28/19
Style Ranch
Bedrooms 3
Full Baths 1
Year Built 1969
Annual Tax Amount $3,719
Tax Year 2018
Lot Size 10,454 Sqft
Acres 0.24
Property Description
Nice 3 Bedroom one level ranch with an additional nicely finished space in the basement currently being used as a master bedroom suite. The home has been well maintained and updated, and includes a huge wrap around deck which is perfect for entertaining or just enjoying the yard. Home is priced to sell quickly, All showings are being held until the first open house on Sunday January 27 at 1PM. Some additions: there is a newer shed on the property and a large fenced in yard area currently being used for small farm animals which would make a very nice off street play area for children, or a relaxing yard or garden.
Location
State MA
County Bristol
Zoning RES
Direction Use GPS to Rt 6 or Rt195 to Lees River ave, Right on Read, Left on Argyle
Rooms
Basement Full, Partially Finished, Interior Entry, Sump Pump, Concrete
Primary Bedroom Level Basement
Dining Room Ceiling Fan(s), Flooring - Stone/Ceramic Tile, Balcony / Deck, Open Floorplan, Remodeled, Slider
Kitchen Flooring - Stone/Ceramic Tile, Balcony / Deck, Countertops - Stone/Granite/Solid, Exterior Access, High Speed Internet Hookup, Open Floorplan, Gas Stove
Interior
Interior Features Office, Internet Available - Broadband
Heating Central, Natural Gas
Cooling None
Flooring Wood, Tile
Fireplaces Number 1
Fireplaces Type Living Room
Appliance Range, Dishwasher, Refrigerator, Washer, Dryer, Gas Water Heater, Tank Water Heater, Utility Connections for Gas Range, Utility Connections for Gas Dryer
Laundry In Basement, Washer Hookup
Exterior
Exterior Feature Rain Gutters, Storage, Garden
Fence Fenced/Enclosed, Fenced
Community Features Laundromat, Highway Access, House of Worship, Private School, Public School
Utilities Available for Gas Range, for Gas Dryer, Washer Hookup
Waterfront false
Roof Type Shingle
Parking Type Paved Drive, Off Street, Paved
Total Parking Spaces 4
Garage No
Building
Lot Description Cleared, Farm, Level
Foundation Concrete Perimeter
Sewer Public Sewer
Water Public
Others
Acceptable Financing Contract
Listing Terms Contract
Read Less
Bought with John Cusson • Amaral & Associates RE
GET MORE INFORMATION




