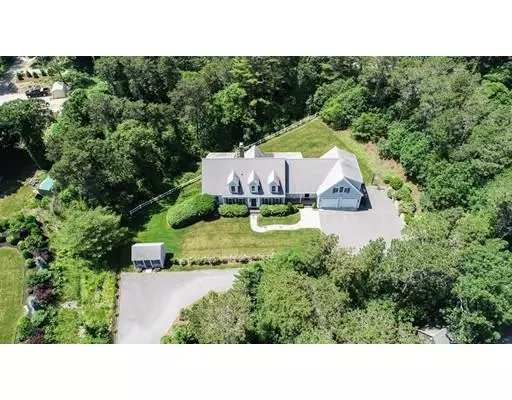For more information regarding the value of a property, please contact us for a free consultation.
357 Stony Hill Rd Chatham, MA 02633
Want to know what your home might be worth? Contact us for a FREE valuation!

Our team is ready to help you sell your home for the highest possible price ASAP
Key Details
Sold Price $1,075,000
Property Type Single Family Home
Sub Type Single Family Residence
Listing Status Sold
Purchase Type For Sale
Square Footage 3,828 sqft
Price per Sqft $280
Subdivision North Chatham
MLS Listing ID 72442666
Sold Date 02/25/19
Style Cape
Bedrooms 4
Full Baths 3
Half Baths 1
HOA Y/N false
Year Built 2003
Annual Tax Amount $5,622
Tax Year 2019
Lot Size 1.320 Acres
Acres 1.32
Property Description
Bright & spacious 3,828 square foot Cape accommodate all your guests but allows for 1-floor living! Currently has 4 BRs, but the Town and septic size allows for a 5th legal BR if desired. Sunny living room w/wood-burning fireplace & built-ins. Lovely eat-in-granite kitchen w/pantry & bar area, a breakfast bar, plus a formal dining rm. Den or office, multi-purpose loft area, and multiple living spaces on both floors. First floor Master BR suite and 1st floor laundry. Other highlights include the wonderful deck across the entire back of the home that gets afternoon sun, hardwood floors throughout, french & pocket doors, efficient natural gas heat, tons of closets & storage space, a HUGE ready-to-finish walk-out basement, AND 2-car garage! This home truly has it all. Private setting on 1.3 acres with a yard and room for a pool. Well-water for irrigation and outside shower. Located 1/2 mile to water and less than 10 minutes to Town. Super rental investment potential too!
Location
State MA
County Barnstable
Area North Chatham
Zoning R40
Direction Route 28 North Chatham side to Stony Hill Rd to #357. Home is in back of panhandle lot.
Rooms
Basement Full, Walk-Out Access, Interior Entry, Garage Access, Concrete
Primary Bedroom Level First
Dining Room Flooring - Hardwood
Kitchen Flooring - Hardwood, Dining Area, Countertops - Stone/Granite/Solid, Open Floorplan, Recessed Lighting
Interior
Interior Features Ceiling Fan(s), Recessed Lighting, Closet, Den, Loft, Bonus Room, Central Vacuum
Heating Baseboard, Natural Gas
Cooling None
Flooring Wood, Tile, Flooring - Hardwood
Fireplaces Number 1
Fireplaces Type Living Room
Appliance Range, Oven, Dishwasher, Microwave, Refrigerator, Washer, Dryer, Gas Water Heater, Tank Water Heater, Utility Connections for Gas Range, Utility Connections for Electric Oven, Utility Connections for Gas Dryer
Laundry Laundry Closet, Flooring - Stone/Ceramic Tile, First Floor, Washer Hookup
Exterior
Exterior Feature Rain Gutters, Storage, Professional Landscaping, Sprinkler System, Outdoor Shower
Garage Spaces 2.0
Community Features Marina
Utilities Available for Gas Range, for Electric Oven, for Gas Dryer, Washer Hookup
Waterfront false
Waterfront Description Beach Front, Harbor, 1/2 to 1 Mile To Beach, Beach Ownership(Public)
Roof Type Shingle
Parking Type Attached, Garage Door Opener, Stone/Gravel
Total Parking Spaces 8
Garage Yes
Building
Lot Description Cleared, Gentle Sloping
Foundation Concrete Perimeter
Sewer Private Sewer
Water Public
Schools
Elementary Schools Chatham
Middle Schools Monomoy
High Schools Monomoy
Others
Senior Community false
Read Less
Bought with Kathy Doyle • Chatham Properties Group, LLC
GET MORE INFORMATION


