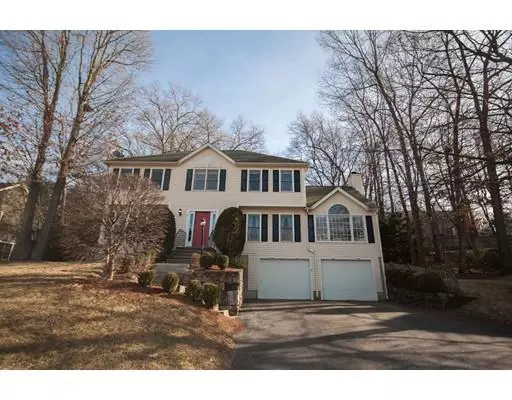For more information regarding the value of a property, please contact us for a free consultation.
10 Pheasant Hollow Road Natick, MA 01760
Want to know what your home might be worth? Contact us for a FREE valuation!

Our team is ready to help you sell your home for the highest possible price ASAP
Key Details
Sold Price $817,500
Property Type Single Family Home
Sub Type Single Family Residence
Listing Status Sold
Purchase Type For Sale
Square Footage 2,706 sqft
Price per Sqft $302
MLS Listing ID 72441886
Sold Date 04/12/19
Style Colonial
Bedrooms 4
Full Baths 2
Half Baths 1
HOA Y/N false
Year Built 1994
Annual Tax Amount $9,878
Tax Year 2019
Lot Size 0.340 Acres
Acres 0.34
Property Description
Located in the coveted Pheasant Hollow Neighborhood this is the classic colonial home in South Natick you have been waiting for! Ideal neighborhood offers insulated side streets w/ sidewalks throughout. Beautiful Setting for bike riding, trick or treating, BBQs & much more. The home is primely situated & boasts formal & informal spaces for family & friends to gather. The formal living room doubles as a home theater w/ a recessed movie screen for movie nights. The open concept kitchen w/ new refrigerator, white cabinets, granite counters, opens into your fabulous family/ great room w/ cathedral ceilings, wood burning fireplace, picture window to the neighborhood & sliders to private backyard & brick patio. 2nd floor features brand new hdwd floors. Master bedroom suite offers a walk-in closet & en-suite bath w/soaking tub, separate shower & newly installed frameless shower door. 3 add. bdrms share a great hall bath. Finished lower level offers fantastic mud rm & playroom! Don’t Miss It!!
Location
State MA
County Middlesex
Zoning RSA
Direction Speen Street, right on Pinehurst, left on Prescott and right on Pheasant Hollow.
Rooms
Family Room Flooring - Hardwood, Window(s) - Picture, Recessed Lighting
Primary Bedroom Level Second
Dining Room Flooring - Hardwood, Lighting - Overhead
Kitchen Flooring - Stone/Ceramic Tile, Countertops - Stone/Granite/Solid, Kitchen Island, Exterior Access, Open Floorplan, Recessed Lighting, Slider
Interior
Heating Forced Air, Natural Gas
Cooling Central Air
Flooring Wood, Carpet, Hardwood
Fireplaces Number 1
Appliance Range, Dishwasher, Microwave, Refrigerator, Washer, Dryer, Utility Connections for Gas Range, Utility Connections for Gas Oven
Laundry First Floor
Exterior
Garage Spaces 2.0
Community Features Public Transportation, Shopping, Tennis Court(s), Park, Walk/Jog Trails, Stable(s), Golf, Medical Facility, Bike Path, Conservation Area, Highway Access, House of Worship, Private School, Public School, T-Station, Sidewalks
Utilities Available for Gas Range, for Gas Oven
Waterfront false
Roof Type Shingle
Parking Type Attached, Under, Garage Door Opener, Storage, Paved Drive, Off Street, Paved
Total Parking Spaces 2
Garage Yes
Building
Lot Description Cleared
Foundation Concrete Perimeter
Sewer Public Sewer
Water Public
Schools
Elementary Schools Memorial
Middle Schools Kennedy
High Schools Nhs
Read Less
Bought with Jessica Allain • Benoit Mizner Simon & Co. - Wellesley - Central St
GET MORE INFORMATION




