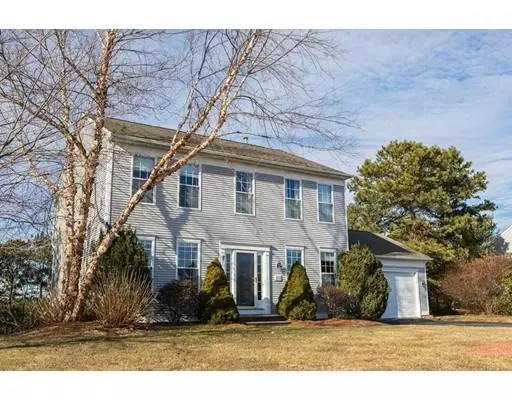For more information regarding the value of a property, please contact us for a free consultation.
392 Lunns Way Plymouth, MA 02360
Want to know what your home might be worth? Contact us for a FREE valuation!

Our team is ready to help you sell your home for the highest possible price ASAP
Key Details
Sold Price $460,000
Property Type Single Family Home
Sub Type Single Family Residence
Listing Status Sold
Purchase Type For Sale
Square Footage 2,438 sqft
Price per Sqft $188
Subdivision Ponds Of Plymouth
MLS Listing ID 72440609
Sold Date 03/19/19
Style Colonial
Bedrooms 3
Full Baths 2
Half Baths 1
HOA Y/N false
Year Built 1997
Annual Tax Amount $5,432
Tax Year 2018
Lot Size 0.620 Acres
Acres 0.62
Property Description
This amazing home features over 2400 Sq. Ft. of living space with 3 bedrooms and 2.5 baths. The newly updated kitchen features granite counters, large center island, stainless appliances and beautiful cabinetry with a slider out to the large back deck. There is an open floor plan from the kitchen to the living room to the family room and there is a good sized, nicely detailed dining room. Laundry room and a 1/2 bath are also on the main level. The master bedroom with master bath also features a large sitting area which could be used as another office space. The lower level has a bonus room currently used as a bar/game room that has french doors leading outside to the pool area. There is also an office that could be used as a 4th bedroom. The backyard oasis is complete with an in ground heated pool, Jacuzzi hot tub, patio and fire pit all professionally landscaped. All this and a 2 car attached garage.
Location
State MA
County Plymouth
Zoning R25
Direction Long Pond Rd. or Bourne Rd. to Lunns Way
Rooms
Family Room Flooring - Wall to Wall Carpet
Basement Full, Partially Finished, Walk-Out Access, Interior Entry
Primary Bedroom Level Second
Dining Room Flooring - Wall to Wall Carpet
Kitchen Flooring - Hardwood, Countertops - Stone/Granite/Solid, Kitchen Island, Open Floorplan, Slider, Stainless Steel Appliances
Interior
Interior Features Bonus Room, Office
Heating Forced Air, Natural Gas
Cooling Central Air
Flooring Wood, Tile, Carpet, Flooring - Wall to Wall Carpet
Appliance Range, Dishwasher, Microwave, Refrigerator, Washer, Dryer, Gas Water Heater
Laundry Flooring - Stone/Ceramic Tile, First Floor
Exterior
Exterior Feature Rain Gutters, Storage, Professional Landscaping, Sprinkler System
Garage Spaces 2.0
Fence Fenced/Enclosed, Fenced
Pool Heated
Community Features Public Transportation, Walk/Jog Trails, Stable(s), Golf, Conservation Area
Waterfront false
Waterfront Description Beach Front, Lake/Pond, 3/10 to 1/2 Mile To Beach, Beach Ownership(Association)
Roof Type Shingle
Parking Type Attached, Garage Door Opener, Paved Drive, Off Street, Paved
Total Parking Spaces 5
Garage Yes
Private Pool true
Building
Lot Description Cleared, Level, Sloped, Other
Foundation Concrete Perimeter
Sewer Private Sewer
Water Well
Schools
Elementary Schools South Elem
Middle Schools Psms
High Schools Pshs
Others
Senior Community false
Read Less
Bought with Clayton Southworth • Southworth Willowbend Real Estate, LLC
GET MORE INFORMATION




