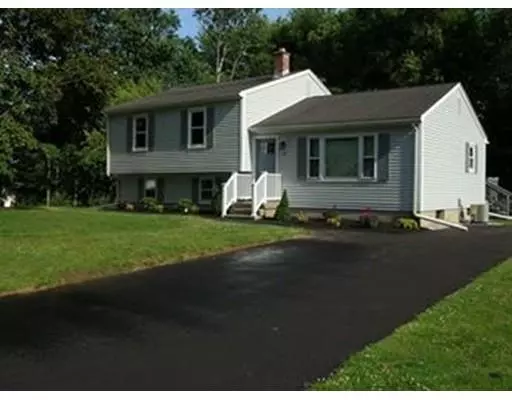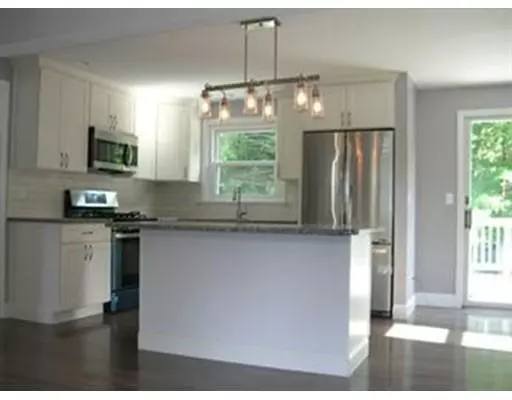For more information regarding the value of a property, please contact us for a free consultation.
27 Waite Ave South Hadley, MA 01075
Want to know what your home might be worth? Contact us for a FREE valuation!

Our team is ready to help you sell your home for the highest possible price ASAP
Key Details
Sold Price $289,000
Property Type Single Family Home
Sub Type Single Family Residence
Listing Status Sold
Purchase Type For Sale
Square Footage 1,600 sqft
Price per Sqft $180
MLS Listing ID 72440428
Sold Date 02/27/19
Bedrooms 4
Full Baths 2
Year Built 1986
Annual Tax Amount $4,335
Tax Year 2018
Lot Size 0.420 Acres
Acres 0.42
Property Description
Wow! THIS IS THE ONE YOU HAVE BEEN WAITING FOR!! COMPLETELY REMODELED FROM TOP TO BOTTOM! This 1600 square foot house is located on a quiet cul de sac in a desirable location. Move in ready!!! - This beautifully updated home offers gorgeous hardwood floors, roomy living with a large open floor plan, customized high-end kitchen, living room, & dining area leading to outside access to a larger new deck through a sliding glass door. The home boasts of two separate basement levels. The 1st finished lower level living space includes an additional bedroom, bathroom and office area. The lower basement level has been converted to a large family room/game room with additional storage space. New kitchen and baths along with mechanicals including Central Air, Stainless Steel appliances, hardwood and ceramic flooring and granite countertops make this home a no brainer. Backyard is sparsely wooded, private and peaceful. A MUST SEE!
Location
State MA
County Hampshire
Zoning RA2
Direction Off Pynchon
Rooms
Family Room Flooring - Wall to Wall Carpet
Primary Bedroom Level Second
Dining Room Flooring - Hardwood, Deck - Exterior, Exterior Access
Kitchen Flooring - Hardwood, Countertops - Stone/Granite/Solid, Recessed Lighting, Remodeled
Interior
Interior Features Game Room
Heating Forced Air, Natural Gas
Cooling Central Air
Flooring Tile, Carpet, Hardwood, Flooring - Wall to Wall Carpet
Appliance Range, Dishwasher, Disposal, Microwave, Refrigerator, Gas Water Heater, Utility Connections for Gas Range
Laundry Flooring - Wall to Wall Carpet, In Basement
Exterior
Community Features Public Transportation, Shopping, Park, Walk/Jog Trails, Stable(s), Golf, Medical Facility, Laundromat, Bike Path, Conservation Area, Highway Access, House of Worship, Marina, Private School, Public School, University
Utilities Available for Gas Range
Waterfront false
Roof Type Shingle
Parking Type Off Street, Driveway, Paved
Total Parking Spaces 3
Garage No
Building
Lot Description Cul-De-Sac, Wooded, Level
Foundation Concrete Perimeter
Sewer Public Sewer
Water Public
Read Less
Bought with The Aimee Kelly Crew • ERA M Connie Laplante
GET MORE INFORMATION




