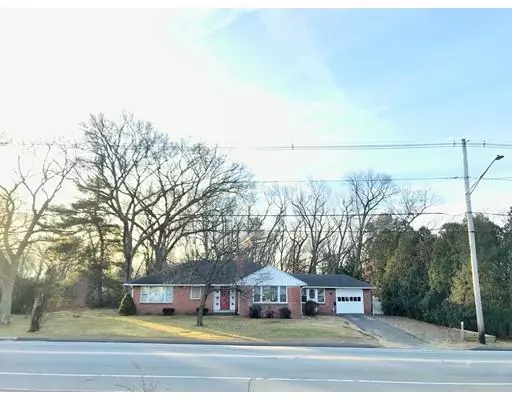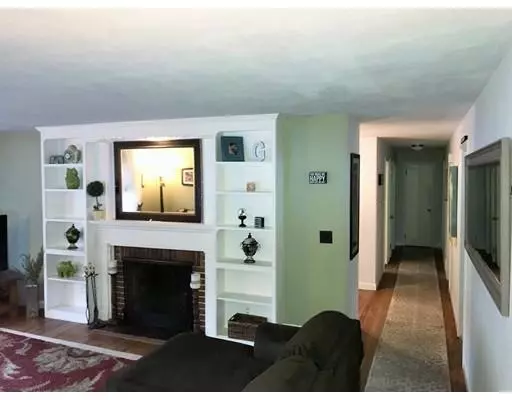For more information regarding the value of a property, please contact us for a free consultation.
186 Granby Road South Hadley, MA 01075
Want to know what your home might be worth? Contact us for a FREE valuation!

Our team is ready to help you sell your home for the highest possible price ASAP
Key Details
Sold Price $242,900
Property Type Single Family Home
Sub Type Single Family Residence
Listing Status Sold
Purchase Type For Sale
Square Footage 1,626 sqft
Price per Sqft $149
MLS Listing ID 72440343
Sold Date 04/03/19
Style Ranch
Bedrooms 3
Full Baths 1
Year Built 1950
Annual Tax Amount $4,790
Tax Year 2019
Lot Size 0.840 Acres
Acres 0.84
Property Description
Beautiful Brick ranch home on spacious and private lot with attached garage. Easy one level living, warm and welcoming, sturdy “L” shaped style ranch with generous rooms, picture windows allow sunlight to stream in, large open living room with fireplace to keep cozy in the winter along with attractive and functional built-ins surrounding the mantle. Hardwood floors throughout main living area, dining and 3 bedrooms which all have their own large closets! Hallway cedar closet, fresh paint, new décor and window blinds make this a home you can move right into. The outdoor space is a private oasis looking out over the backyard with 2 patios, 1 covered, gazebo and spot for fire pit in summer, perennials and fenced in garden, an in-ground pool, plenty of room to wander in your secluded piece of nature in the best location. The partially finished basement with a second fireplace is perfect for a hangout room, or a second living room to relax and unwind in private, off a dedicated laundry area
Location
State MA
County Hampshire
Zoning RA1
Direction Route 202 Granby Road
Rooms
Family Room Cedar Closet(s), Flooring - Vinyl, Cable Hookup, Exterior Access
Basement Full, Partially Finished, Interior Entry
Primary Bedroom Level First
Dining Room Closet/Cabinets - Custom Built, Flooring - Hardwood
Kitchen Flooring - Stone/Ceramic Tile, Window(s) - Picture, Countertops - Upgraded
Interior
Interior Features Breezeway, Closet, Mud Room, Foyer
Heating Natural Gas
Cooling None
Flooring Wood, Tile, Vinyl, Flooring - Hardwood
Fireplaces Number 2
Fireplaces Type Family Room, Living Room
Appliance Range, Dishwasher, Refrigerator, Washer, Dryer, Gas Water Heater, Tank Water Heater, Utility Connections for Electric Range, Utility Connections for Electric Oven
Laundry Electric Dryer Hookup, Washer Hookup, In Basement
Exterior
Exterior Feature Rain Gutters
Garage Spaces 1.0
Pool In Ground
Community Features Shopping, Park, Golf, Highway Access, Sidewalks
Utilities Available for Electric Range, for Electric Oven, Washer Hookup
Waterfront false
Roof Type Shingle
Parking Type Attached, Paved Drive, Off Street
Total Parking Spaces 3
Garage Yes
Private Pool true
Building
Lot Description Wooded
Foundation Concrete Perimeter
Sewer Public Sewer
Water Public
Schools
Elementary Schools Plains
Middle Schools Mosier
High Schools Shhs
Read Less
Bought with Sharyn Jones • Coldwell Banker Residential Brokerage - Longmeadow
GET MORE INFORMATION




