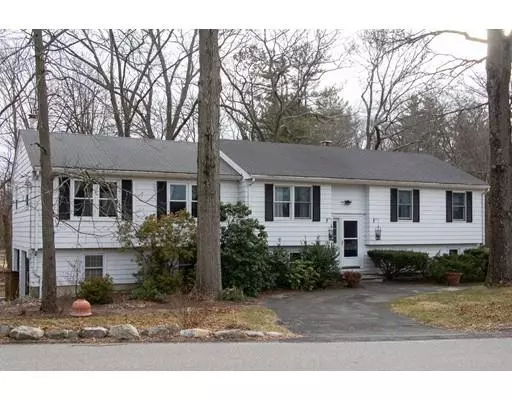For more information regarding the value of a property, please contact us for a free consultation.
161 Cross St Rowley, MA 01969
Want to know what your home might be worth? Contact us for a FREE valuation!

Our team is ready to help you sell your home for the highest possible price ASAP
Key Details
Sold Price $409,000
Property Type Single Family Home
Sub Type Single Family Residence
Listing Status Sold
Purchase Type For Sale
Square Footage 2,011 sqft
Price per Sqft $203
MLS Listing ID 72439779
Sold Date 03/01/19
Bedrooms 3
Full Baths 2
HOA Y/N false
Year Built 1966
Annual Tax Amount $5,614
Tax Year 2019
Lot Size 0.820 Acres
Acres 0.82
Property Description
Over-sized split offering many amenities and rooms. Custom kitchen with room for all. Kitchen sink and prep sink, 2 stoves (one with indoor grill). Listen to the activities in the 24'X24' family room with convenient full bath. Need a home office? This house has one plus three bedrooms. Just imagine sitting on the back deck and looking at the neighbor's majestic horses quietly grazing and the new foals at play. The home which is located on a quiet side street has enjoyed years of plantings and flower gardens. Gaze across the street and drink in the views of expansive hay fields. Country living at its best, yet close to major Routes 1, 1A, and 95 and the MBTA Commuter Train stops in Rowley where this is almost always plenty of parking. Local marina and beaches to the north and south reachable within minutes.
Location
State MA
County Essex
Zoning OUT
Direction Rte 1A to Cross St.
Rooms
Family Room Bathroom - Full, Flooring - Laminate, Cable Hookup, Closet - Double
Basement Full, Finished, Walk-Out Access, Interior Entry, Garage Access, Sump Pump
Primary Bedroom Level First
Dining Room Flooring - Hardwood, Window(s) - Picture
Kitchen Closet/Cabinets - Custom Built, Flooring - Vinyl, Kitchen Island, Cabinets - Upgraded, Deck - Exterior, Exterior Access, Recessed Lighting, Remodeled, Lighting - Pendant
Interior
Interior Features Cedar Closet(s), Home Office, Finish - Sheetrock
Heating Baseboard, Oil, Wood, Wood Stove, Ductless
Cooling Ductless
Flooring Tile, Vinyl, Hardwood, Flooring - Wall to Wall Carpet
Appliance Range, Dishwasher, Refrigerator, Washer, Dryer, Water Treatment, Tank Water Heaterless, Utility Connections for Electric Range, Utility Connections for Electric Oven
Laundry In Basement
Exterior
Exterior Feature Rain Gutters, Storage, Garden
Garage Spaces 2.0
Community Features Walk/Jog Trails, Stable(s), Conservation Area, Highway Access, House of Worship, Marina, Public School, T-Station
Utilities Available for Electric Range, for Electric Oven
Waterfront false
View Y/N Yes
View Scenic View(s)
Roof Type Shingle
Parking Type Under, Garage Door Opener, Workshop in Garage, Insulated, Paved Drive, Off Street, Paved
Total Parking Spaces 6
Garage Yes
Building
Lot Description Corner Lot, Wooded
Foundation Block
Sewer Private Sewer
Water Public
Schools
High Schools Triton
Others
Senior Community false
Acceptable Financing Contract
Listing Terms Contract
Read Less
Bought with M. Kathryn O Brien • RE/MAX Partners
GET MORE INFORMATION




