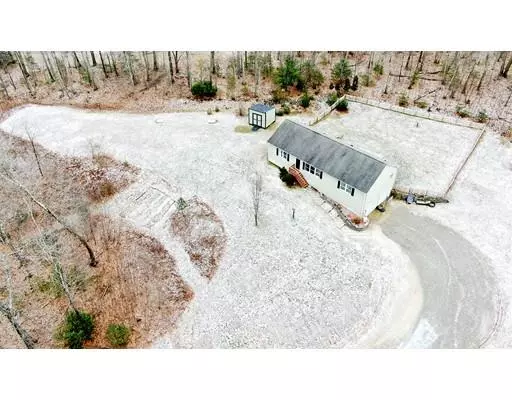For more information regarding the value of a property, please contact us for a free consultation.
3 Major Moore Cir Paxton, MA 01612
Want to know what your home might be worth? Contact us for a FREE valuation!

Our team is ready to help you sell your home for the highest possible price ASAP
Key Details
Sold Price $323,000
Property Type Single Family Home
Sub Type Single Family Residence
Listing Status Sold
Purchase Type For Sale
Square Footage 1,620 sqft
Price per Sqft $199
MLS Listing ID 72439388
Sold Date 03/12/19
Style Ranch
Bedrooms 3
Full Baths 2
Year Built 2005
Annual Tax Amount $5,526
Tax Year 2018
Lot Size 7.940 Acres
Acres 7.94
Property Description
Everything about this ranch is BIG. Perched on almost 8 acres of privacy, this is a wonderful escape with a country feel. Great kitchen with cherry cabinets, solid surface counters and center island. Off the kitchen are your main level laundry room, oversized living room, and looking over the enormous back patio is the dining room with glass slider. Up front is your spacious master suite with loads of closet space, and a master bath with a jetted tub/shower. The other bedrooms and a full bath are just down the hall. The fully finished lower level makes a great play space or media room - or both! There is also a 2 car garage to get your vehicle or toys out from the weather. Conveniently located only about 1.5 miles south of Paxton Center, you're just steps away from the beautiful Moore State Park.
Location
State MA
County Worcester
Zoning R40
Direction Rt 31 to Major Moore Cir.
Rooms
Family Room Flooring - Laminate
Basement Full, Interior Entry, Garage Access
Primary Bedroom Level First
Dining Room Flooring - Laminate
Kitchen Flooring - Laminate
Interior
Heating Baseboard, Oil
Cooling None
Flooring Vinyl, Laminate, Stone / Slate
Appliance Range, Dishwasher, Oil Water Heater, Utility Connections for Electric Range, Utility Connections for Gas Dryer, Utility Connections for Electric Dryer
Laundry Laundry Closet, Electric Dryer Hookup, Gas Dryer Hookup, Washer Hookup, First Floor
Exterior
Exterior Feature Rain Gutters, Storage
Garage Spaces 2.0
Community Features Pool, Park, Walk/Jog Trails, Golf, Medical Facility, Bike Path, Conservation Area, House of Worship, Private School, Public School
Utilities Available for Electric Range, for Gas Dryer, for Electric Dryer, Washer Hookup
Waterfront false
Waterfront Description Stream
Roof Type Shingle
Parking Type Under, Off Street
Total Parking Spaces 4
Garage Yes
Building
Lot Description Wooded, Cleared, Gentle Sloping, Level
Foundation Concrete Perimeter
Sewer Private Sewer
Water Private
Schools
Elementary Schools Paxton Center
Middle Schools Paxton Center
High Schools Wachusett Wrhs
Read Less
Bought with Laurie Ann Babbitt-Strapponi • Keller Williams Realty
GET MORE INFORMATION




