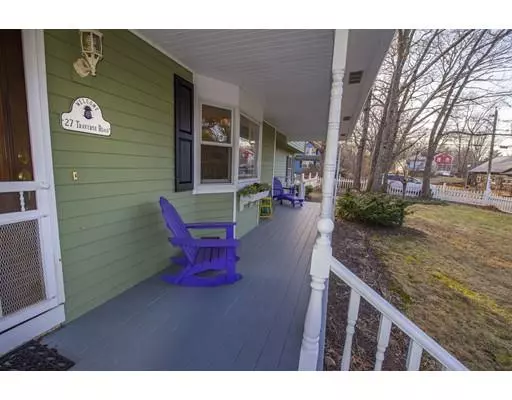For more information regarding the value of a property, please contact us for a free consultation.
27 Traverse Road Natick, MA 01760
Want to know what your home might be worth? Contact us for a FREE valuation!

Our team is ready to help you sell your home for the highest possible price ASAP
Key Details
Sold Price $640,000
Property Type Single Family Home
Sub Type Single Family Residence
Listing Status Sold
Purchase Type For Sale
Square Footage 2,192 sqft
Price per Sqft $291
MLS Listing ID 72439184
Sold Date 02/12/19
Style Colonial
Bedrooms 4
Full Baths 2
Half Baths 1
Year Built 1984
Annual Tax Amount $8,265
Tax Year 2019
Lot Size 7,405 Sqft
Acres 0.17
Property Description
A complete package home at a fantastic Value! Beautiful 4 bd/2.5 bath Colonial Home wonderfully situated in a sought after, well-established Natick neighborhood. Many recent updates including newer roof, windows & furnace.. Updated Custom Kitchen w/ granite counters, upgraded cabinetry, stainless steel appliances, wall oven & countertop range. Glass sliders from the dining area & into your outdoor oasis, complete w/Koi Pond, gorgeous stone patio & great, flat yard space. The inviting Living room with large picture window & fireplace is wonderful for entertaining. Second floor features an enormous Master Suite addition w/vaulted ceiling, skylight, Master Bath & a laundry area for ultimate convenience, additional reading nook and 3 additional ample sized bedrooms. Finished basement area is the perfect family room/ playroom. Fantastic East Natick location, great for commuters. Close to restaurants, shopping, commuter rail, schools and all Natick has to offer! Don't Miss it!
Location
State MA
County Middlesex
Zoning RSC
Direction Oak to Border or Jennings Pond Rd, to Erlandson Rd to Traverse.
Rooms
Family Room Flooring - Wall to Wall Carpet
Basement Partial, Partially Finished
Primary Bedroom Level Second
Dining Room Flooring - Stone/Ceramic Tile, Exterior Access
Kitchen Flooring - Stone/Ceramic Tile, Dining Area, Countertops - Stone/Granite/Solid, Kitchen Island, Cabinets - Upgraded, Stainless Steel Appliances, Gas Stove
Interior
Heating Baseboard, Natural Gas
Cooling None
Flooring Tile, Carpet, Hardwood
Fireplaces Number 1
Fireplaces Type Living Room
Appliance Oven, Dishwasher, Microwave, Refrigerator, Freezer, Gas Water Heater, Utility Connections for Gas Range, Utility Connections for Gas Oven, Utility Connections for Electric Dryer
Laundry Second Floor, Washer Hookup
Exterior
Exterior Feature Rain Gutters
Garage Spaces 2.0
Fence Fenced/Enclosed, Fenced
Community Features Public Transportation, Shopping, Tennis Court(s), Park, Walk/Jog Trails, Medical Facility, Bike Path, Conservation Area, Highway Access, House of Worship, Private School, Public School, T-Station
Utilities Available for Gas Range, for Gas Oven, for Electric Dryer, Washer Hookup
Waterfront false
Roof Type Shingle
Parking Type Attached, Storage, Paved Drive, Off Street, Paved
Total Parking Spaces 2
Garage Yes
Building
Lot Description Corner Lot, Cleared, Level
Foundation Concrete Perimeter
Sewer Public Sewer
Water Public
Schools
Elementary Schools Lilja
Middle Schools Wilson
High Schools Nhs
Read Less
Bought with Yourong Xu • Blue Ocean Realty, LLC
GET MORE INFORMATION




