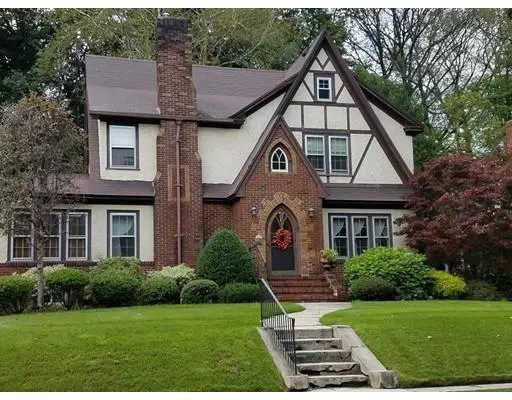For more information regarding the value of a property, please contact us for a free consultation.
107 Coolidge Rd Worcester, MA 01602
Want to know what your home might be worth? Contact us for a FREE valuation!

Our team is ready to help you sell your home for the highest possible price ASAP
Key Details
Sold Price $353,000
Property Type Single Family Home
Sub Type Single Family Residence
Listing Status Sold
Purchase Type For Sale
Square Footage 2,286 sqft
Price per Sqft $154
Subdivision Newton Square
MLS Listing ID 72439024
Sold Date 04/30/19
Style Tudor
Bedrooms 3
Full Baths 2
Half Baths 1
HOA Y/N false
Year Built 1926
Annual Tax Amount $5,440
Tax Year 2018
Lot Size 8,276 Sqft
Acres 0.19
Property Description
Lovingly maintained and family owned for 50 years! This lovely Tudor style home boasts such features as mahogany inlaid hardwood floors, beautiful mahogany moldings and trim, built-in corner china cabinet in dining room, built-in china closet in eat-in kitchen with granite and stainless steel appliances. There is a traditional wood burning fireplace in the formal front to back living room. French doors lead to a comfy family room. The master is a pleasant surprise with its own full bath and large closet. Two additional bedrooms and another full bath complete the second floor space. A walk up third floor proves great storage. There is a very nice finished family room and office area in the lower level. A large enclosed porch provides cool relaxation. The location offers area amenities such as restaurants, park, tennis and basketball courts, schools, places of worship and public transportation.
Location
State MA
County Worcester
Zoning RS-7
Direction Newton Square Rotary to Coolidge Road
Rooms
Family Room Flooring - Hardwood, French Doors
Basement Full
Primary Bedroom Level Second
Dining Room Closet/Cabinets - Custom Built, Flooring - Hardwood
Kitchen Pantry, Countertops - Stone/Granite/Solid
Interior
Heating Steam, Natural Gas
Cooling None
Flooring Tile, Hardwood
Fireplaces Number 1
Fireplaces Type Living Room
Appliance Range, Dishwasher, Refrigerator, Washer, Dryer, Utility Connections for Electric Range
Laundry In Basement
Exterior
Community Features Public Transportation, Shopping, Tennis Court(s), Park, Walk/Jog Trails, House of Worship, Public School
Utilities Available for Electric Range
Waterfront false
Roof Type Shingle
Parking Type Off Street
Total Parking Spaces 2
Garage No
Building
Lot Description Wooded
Foundation Stone
Sewer Public Sewer
Water Public
Schools
Elementary Schools Midland St
Middle Schools Forest Grove
High Schools Doherty
Read Less
Bought with Jeff Burk • RE/MAX Vision
GET MORE INFORMATION




