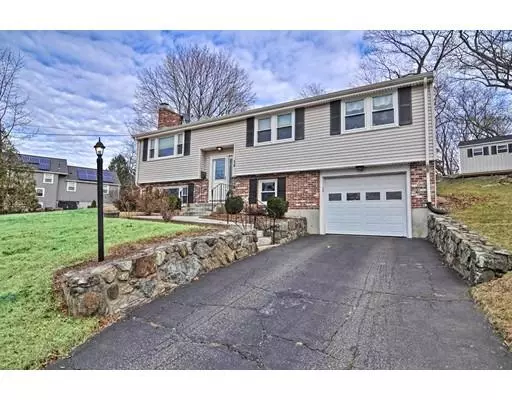For more information regarding the value of a property, please contact us for a free consultation.
34 Weir Rd Waltham, MA 02451
Want to know what your home might be worth? Contact us for a FREE valuation!

Our team is ready to help you sell your home for the highest possible price ASAP
Key Details
Sold Price $643,000
Property Type Single Family Home
Sub Type Single Family Residence
Listing Status Sold
Purchase Type For Sale
Square Footage 1,800 sqft
Price per Sqft $357
Subdivision Lincoln Heights
MLS Listing ID 72439010
Sold Date 02/27/19
Style Raised Ranch
Bedrooms 3
Full Baths 2
HOA Y/N false
Year Built 1977
Annual Tax Amount $6,041
Tax Year 2018
Lot Size 0.320 Acres
Acres 0.32
Property Description
NEW! WELCOME HOME to this FANTASTIC Brick Front Split Entry located in highly desirable Lincoln Heights! Situated on a lovely cul-de-sac, you’ll enjoy tranquility, while conveniently only minutes from shopping, Starbucks, restaurants, gyms, parks, Rte.128/95 (exits 27&28) and more. UPDATED and beautifully maintained, this home offers 3 bedrooms, 2 full baths, HARDWOOD floors throughout, fantastic updated kitchen w/ stainless appliances, gas heat, CENTRAL A/C, lots of recessed lighting, newer windows, 2016 hot water heater, upgraded electrical service, terrific storage space and soothing color palette throughout. WOW! You’ll love the open floor plan of the living room and dining room on the main level, as well as the spacious family room downstairs. A separate office, full bath and garage entrance on this lower level offer terrific versatility. The new large stone patio in the private backyard is a serene retreat from it all. This MUST SEE home doesn’t need a thing!
Location
State MA
County Middlesex
Area Piety Corner
Zoning 1
Direction Lexington Street to Lincoln Street to Ode Street to Dobbins Street to Autumn Lane to Weir Road.
Rooms
Family Room Flooring - Hardwood, Window(s) - Picture, Lighting - Overhead
Basement Full, Finished, Walk-Out Access, Interior Entry, Garage Access
Primary Bedroom Level First
Dining Room Flooring - Hardwood, Open Floorplan, Lighting - Overhead
Kitchen Flooring - Stone/Ceramic Tile, Countertops - Stone/Granite/Solid, Cabinets - Upgraded, Exterior Access, Open Floorplan, Stainless Steel Appliances, Gas Stove
Interior
Interior Features Office
Heating Baseboard, Natural Gas
Cooling Central Air
Flooring Tile, Hardwood, Flooring - Hardwood
Fireplaces Number 2
Fireplaces Type Family Room, Living Room
Appliance Range, Dishwasher, Disposal, Refrigerator, Range Hood, Gas Water Heater, Tank Water Heater, Plumbed For Ice Maker, Utility Connections for Gas Range, Utility Connections for Electric Dryer
Laundry Laundry Closet, Flooring - Vinyl, Electric Dryer Hookup, Walk-in Storage, Washer Hookup, In Basement
Exterior
Exterior Feature Rain Gutters, Storage
Garage Spaces 1.0
Community Features Public Transportation, Shopping, Park, Walk/Jog Trails, Medical Facility, Highway Access, House of Worship, Public School, University
Utilities Available for Gas Range, for Electric Dryer, Washer Hookup, Icemaker Connection
Waterfront false
Roof Type Shingle
Parking Type Attached, Under, Garage Door Opener, Paved Drive, Off Street, Paved
Total Parking Spaces 2
Garage Yes
Building
Lot Description Gentle Sloping
Foundation Block
Sewer Public Sewer
Water Public
Schools
Elementary Schools Macarthur
Middle Schools Kennedy
High Schools Waltham High
Others
Senior Community false
Acceptable Financing Contract
Listing Terms Contract
Read Less
Bought with Glenna Gelineau • Gelineau & Associates, R.E.
GET MORE INFORMATION




