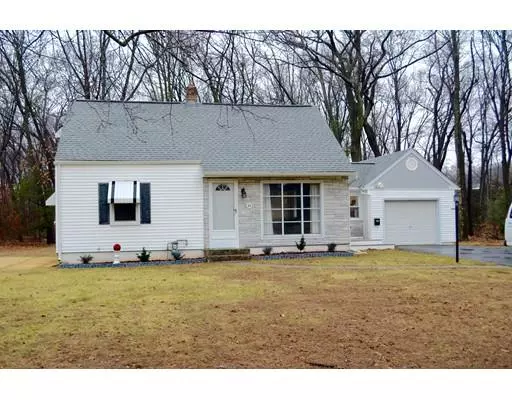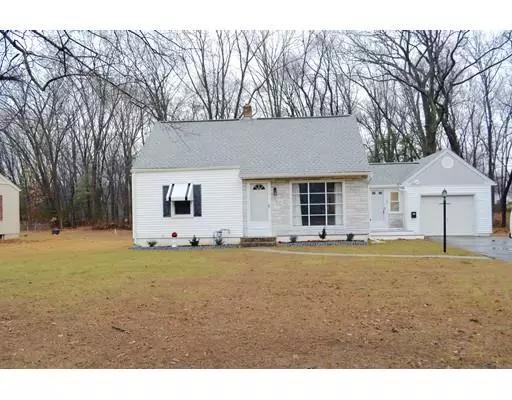For more information regarding the value of a property, please contact us for a free consultation.
48 Abbey St South Hadley, MA 01075
Want to know what your home might be worth? Contact us for a FREE valuation!

Our team is ready to help you sell your home for the highest possible price ASAP
Key Details
Sold Price $225,000
Property Type Single Family Home
Sub Type Single Family Residence
Listing Status Sold
Purchase Type For Sale
Square Footage 1,706 sqft
Price per Sqft $131
MLS Listing ID 72438586
Sold Date 03/15/19
Style Cape
Bedrooms 4
Full Baths 1
Year Built 1950
Annual Tax Amount $3,966
Tax Year 2018
Lot Size 0.270 Acres
Acres 0.27
Property Description
South Hadley - Welcome Home. This wonderful Cape has so much to offer, including plenty of space to spread out and relax. Wow your guests with your cooking skills and all the entertaining space one could want. The Kitchen is the hub of the home and has accessibility to the Dining Room, Living Room and Playroom. During the warmer months, the huge deck off the back of the home and the large backyard, offer more space to spread out and host a crowd. The finished area in the basement is a great place to take in a movie or a book or to catch up with friends. The first floor is finished off with two bedrooms and a full bath. The second floor offers two more bedrooms with a cedar closet and access to attic storage. Location, location, location as this home is minutes to The Pike or 91 or 391. Close to parks, pool and tennis courts for your enjoyment. The Newer gas furnace and central air will keep you comfy throughout the year. The newer windows and insulation will keep the energy bills down.
Location
State MA
County Hampshire
Zoning RA1
Direction Route 33 to Abbey Street
Rooms
Family Room Flooring - Wall to Wall Carpet
Basement Full, Partially Finished
Primary Bedroom Level First
Dining Room Flooring - Hardwood
Kitchen Flooring - Vinyl, Dining Area, Pantry, Stainless Steel Appliances, Washer Hookup
Interior
Interior Features Play Room
Heating Forced Air, Natural Gas
Cooling Central Air
Flooring Vinyl, Carpet, Hardwood
Appliance Oven, Dishwasher, Countertop Range, Refrigerator, Washer, Dryer, Gas Water Heater, Tank Water Heater, Utility Connections for Electric Range, Utility Connections for Electric Oven
Laundry First Floor
Exterior
Exterior Feature Rain Gutters, Storage, Garden
Garage Spaces 1.0
Community Features Public Transportation, Shopping, Pool, Tennis Court(s), Park, Walk/Jog Trails
Utilities Available for Electric Range, for Electric Oven
Waterfront false
Roof Type Shingle
Parking Type Attached, Garage Door Opener, Storage, Paved Drive, Off Street, Paved
Total Parking Spaces 6
Garage Yes
Building
Lot Description Cleared, Level
Foundation Concrete Perimeter, Block
Sewer Public Sewer
Water Public
Others
Senior Community false
Read Less
Bought with Danica Achin • Taylor Agency
GET MORE INFORMATION




