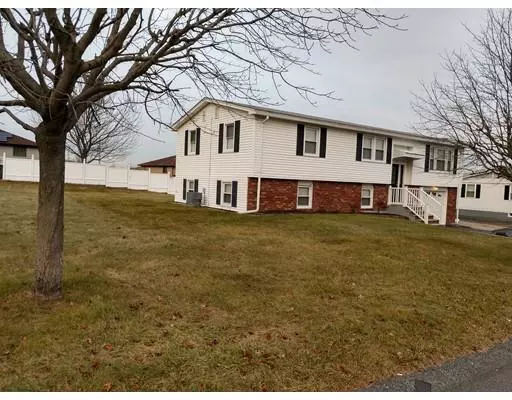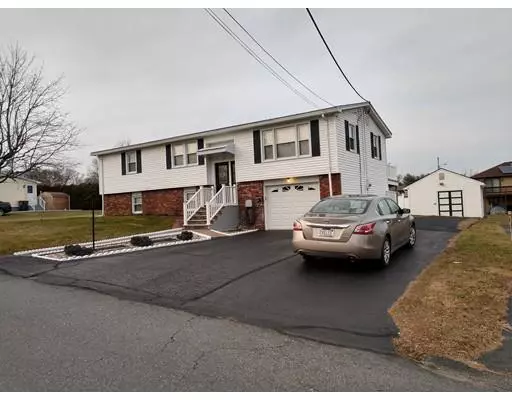For more information regarding the value of a property, please contact us for a free consultation.
62 Eastview Ave Somerset, MA 02726
Want to know what your home might be worth? Contact us for a FREE valuation!

Our team is ready to help you sell your home for the highest possible price ASAP
Key Details
Sold Price $351,000
Property Type Single Family Home
Sub Type Single Family Residence
Listing Status Sold
Purchase Type For Sale
Square Footage 1,894 sqft
Price per Sqft $185
MLS Listing ID 72437356
Sold Date 05/10/19
Style Raised Ranch
Bedrooms 4
Full Baths 3
Year Built 1972
Annual Tax Amount $4,438
Tax Year 2018
Lot Size 10,454 Sqft
Acres 0.24
Property Description
Perfect in-law or extended family set up! Come see this beautifully cared for and updated 4 bedroom 3 bath home with 1 stall garage under, large yard, shed, sprinkler system, and lots of off street parking!!!! The upstairs has been updated within the last 2-3 years complete with granite & tile in the kitchen, all new wood flooring in the dining room, living room, hallway, and master bedroom, granite & tile in the in the guest bath, all new white moldings and 6 panel doors, and a brand new front door! The downstairs level can be accessed through the garage or from upstairs and boasts another large kitchen, family room that was updated with oak wainscoting and trim, another large bedroom and full bath with laundry and walk in shower. Other updates include new shed roof, vinyl siding, replacement windows, and new garage door! This home has so much to offer!
Location
State MA
County Bristol
Zoning R1
Direction Rte 138 (County Street) to left onto Eastview
Rooms
Basement Full, Finished, Walk-Out Access, Interior Entry, Garage Access
Primary Bedroom Level First
Interior
Interior Features In-Law Floorplan, Kitchen
Heating Electric
Cooling Central Air
Flooring Wood, Tile, Carpet, Hardwood
Appliance Range, Microwave, Refrigerator, Washer, Dryer, Range Hood, Electric Water Heater, Tank Water Heater, Utility Connections for Electric Range, Utility Connections for Gas Oven, Utility Connections for Electric Oven, Utility Connections for Electric Dryer
Laundry In Basement
Exterior
Exterior Feature Rain Gutters, Storage, Sprinkler System
Garage Spaces 1.0
Utilities Available for Electric Range, for Gas Oven, for Electric Oven, for Electric Dryer
Waterfront false
Roof Type Shingle
Parking Type Under, Paved Drive, Off Street, Paved
Total Parking Spaces 5
Garage Yes
Building
Foundation Concrete Perimeter
Sewer Public Sewer
Water Public
Others
Acceptable Financing Contract
Listing Terms Contract
Read Less
Bought with Nathan Sousa • Keller Williams South Watuppa
GET MORE INFORMATION




