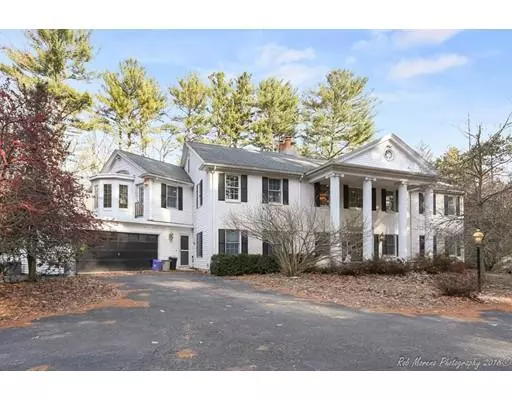For more information regarding the value of a property, please contact us for a free consultation.
216 Haverhill Rd Topsfield, MA 01983
Want to know what your home might be worth? Contact us for a FREE valuation!

Our team is ready to help you sell your home for the highest possible price ASAP
Key Details
Sold Price $669,000
Property Type Single Family Home
Sub Type Single Family Residence
Listing Status Sold
Purchase Type For Sale
Square Footage 5,885 sqft
Price per Sqft $113
MLS Listing ID 72436999
Sold Date 03/21/19
Style Colonial
Bedrooms 4
Full Baths 4
Year Built 1993
Annual Tax Amount $15,674
Tax Year 2018
Lot Size 4.380 Acres
Acres 4.38
Property Description
Custom built Colonial home on the Boxford/Topsfield line set back from the main road on 4.38 private acres. The walk-in level has an extended family set up w/ a fully applianced kitchen, full bath, 2 bedrooms, living room and a large family room. The 2nd level features an open floor plan w/ cathedral ceilings, great room, kitchen w/ island & custom copper hood from Denmark, 3 generous sized bedrooms, 2 full baths & a master suite that has an attached exercise room w/ hot tub & a small loft. There's an additional structure on the property that could be used as a guest house or rented for additional income. It currently does not have a functional septic system, but it has been confirmed w/ the town that it can be tied into the septic system of the main house...this would be at the buyers expense. The property is approximately 576 square feet & has 1 bedroom, 1 full bath, kitchen & living room. Easy access to Rt 95 & Rt 1 & Masconomet school system. Priced well below assessed value!
Location
State MA
County Essex
Zoning ORA
Direction Rt 97 Boxford/Topsfield Line.
Rooms
Family Room Flooring - Wall to Wall Carpet, Exterior Access, Recessed Lighting
Primary Bedroom Level Second
Dining Room Skylight, Cathedral Ceiling(s), Flooring - Wood, Balcony - Interior, Deck - Exterior, Exterior Access, Open Floorplan, Recessed Lighting, Slider
Kitchen Cathedral Ceiling(s), Countertops - Stone/Granite/Solid, Kitchen Island, Open Floorplan, Recessed Lighting
Interior
Interior Features Cathedral Ceiling(s), Closet, Countertops - Stone/Granite/Solid, Sun Room, Loft, Inlaw Apt., Bedroom, Kitchen, Den
Heating Central, Baseboard, Oil
Cooling Central Air
Flooring Wood, Tile, Carpet, Laminate, Flooring - Stone/Ceramic Tile, Flooring - Wall to Wall Carpet, Flooring - Laminate
Fireplaces Number 2
Fireplaces Type Family Room
Appliance Range, Dishwasher, Oil Water Heater, Utility Connections for Electric Range, Utility Connections for Electric Dryer
Laundry First Floor, Washer Hookup
Exterior
Garage Spaces 2.0
Community Features Shopping, Park, Walk/Jog Trails, Stable(s), Golf, Bike Path, Conservation Area, Highway Access, House of Worship, Public School
Utilities Available for Electric Range, for Electric Dryer, Washer Hookup
Waterfront false
Roof Type Shingle, Rubber
Parking Type Attached, Storage, Workshop in Garage, Off Street
Total Parking Spaces 6
Garage Yes
Building
Lot Description Wooded, Cleared
Foundation Slab
Sewer Private Sewer
Water Private
Others
Acceptable Financing Contract
Listing Terms Contract
Read Less
Bought with Benjamin Mosho • Ben Mosho Real Estate
GET MORE INFORMATION




