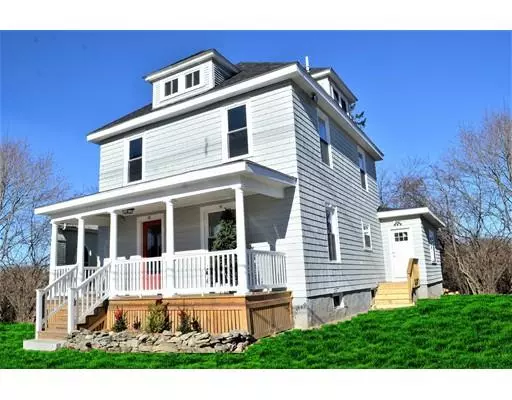For more information regarding the value of a property, please contact us for a free consultation.
272 Main St Dighton, MA 02715
Want to know what your home might be worth? Contact us for a FREE valuation!

Our team is ready to help you sell your home for the highest possible price ASAP
Key Details
Sold Price $320,000
Property Type Single Family Home
Sub Type Single Family Residence
Listing Status Sold
Purchase Type For Sale
Square Footage 2,320 sqft
Price per Sqft $137
MLS Listing ID 72436759
Sold Date 09/03/19
Style Colonial
Bedrooms 4
Full Baths 2
Year Built 1900
Annual Tax Amount $3,526
Tax Year 2018
Lot Size 0.300 Acres
Acres 0.3
Property Description
This Remarkable New England Colonial features 3-4 Sun Drenched Bedrooms - 2 Full Baths W Attached Garage. . All Of The Charm, Character & Craftsmanship of Yesteryear Comes Complete with the Amenities of Today. Your Gourmet Custom Kitchen Awaits You, Granite Counterspace Galore, New Stainless Appliances, Oil Rubbed Bronze Faucets and Lights, Glistening Hardwoods Perfectly Refinished, Fresh New Paint Throughout, Huge Living Room & Full New Bath, Office and Dining Room Complete The First Floor. The Stately Foyer Brings You To The Second Level Boasting 3 Spacious Bedrooms and New Full Bath. Ascend A Little Further To The Third Floor Where You Will Find A Recreational/Playroom OR Master Suite That Will Be Sure To Impress! Several Upgrades are Sure to Pay Dividends for Many Years to Come. A Brand New Roof, Hi Eff Heating, New Electrical and Plumbing Await You. Treat Yourself To This Home And Give Yourself A Lifetime of Happiness!
Location
State MA
County Bristol
Zoning R
Direction County St to Main St
Rooms
Basement Crawl Space
Primary Bedroom Level Second
Dining Room Flooring - Hardwood
Kitchen Flooring - Hardwood, Countertops - Stone/Granite/Solid
Interior
Interior Features Home Office, Play Room
Heating Baseboard, Propane
Cooling None
Flooring Tile, Carpet, Hardwood, Flooring - Hardwood, Flooring - Wall to Wall Carpet
Appliance Range, Dishwasher, Microwave, Refrigerator, Utility Connections for Electric Range
Laundry Flooring - Stone/Ceramic Tile, First Floor
Exterior
Garage Spaces 1.0
Community Features Walk/Jog Trails, Public School
Utilities Available for Electric Range
Waterfront false
Roof Type Shingle
Parking Type Detached, Paved Drive, Off Street
Total Parking Spaces 4
Garage Yes
Building
Foundation Stone
Sewer Private Sewer
Water Public
Read Less
Bought with Lenia Driscoll • Brownstone Realty Group
GET MORE INFORMATION




