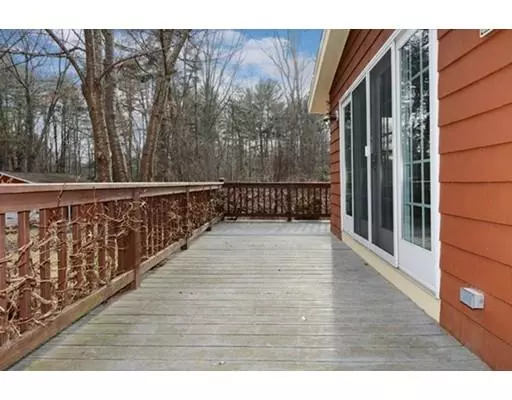For more information regarding the value of a property, please contact us for a free consultation.
27 Plains Rd Ipswich, MA 01938
Want to know what your home might be worth? Contact us for a FREE valuation!

Our team is ready to help you sell your home for the highest possible price ASAP
Key Details
Sold Price $540,000
Property Type Single Family Home
Sub Type Single Family Residence
Listing Status Sold
Purchase Type For Sale
Square Footage 2,006 sqft
Price per Sqft $269
MLS Listing ID 72436347
Sold Date 02/28/19
Bedrooms 3
Full Baths 1
Half Baths 1
HOA Y/N false
Year Built 1968
Annual Tax Amount $6,429
Tax Year 2019
Lot Size 1.200 Acres
Acres 1.2
Property Description
Amazing multi-level 3 BR, 1.5 BA, single family home--well maintained and loved by owners w/wraparound deck sited on over an acre of level land on country road/corner lot. Kitchen fully updated W/SubZero refrigerator, double wall oven, built in microwave, S/S dishwasher plentiful w/cupboards. Breakfast bar island creates cozy space for meals. Central gas fireplace separates kitchen from LR, and entry hall. Hardwood floors w/tile in kitchen/baths. Large family room has dry bar, wainscoting, privacy windows, pellet stove and exterior access. Half bath is tucked in w/double closets in this spacious lower level w/exterior access to yard. Spacious living room has 2 sets of sliders leading to deck overlooking mature landscape and 2 car, detached garage. Convenient location for easy access to major routes. Ipswich, a premier North Shore community--excellent schools, Castle Hill, commuter rail, Zagat rated restaurants, town center and access to Crane Beach via resident sticker @$20/yr.
Location
State MA
County Essex
Area Linebrook
Zoning RRA
Direction From Route 1 turn onto Old Right Road westerly; take 1st right onto Plains Rd; house on left corner.
Rooms
Family Room Bathroom - Half, Wood / Coal / Pellet Stove, Flooring - Stone/Ceramic Tile, Flooring - Laminate, Chair Rail, Exterior Access, Open Floorplan, Recessed Lighting, Closet - Double
Basement Finished, Interior Entry, Concrete
Primary Bedroom Level Second
Kitchen Flooring - Stone/Ceramic Tile, Flooring - Wood, Dining Area, Countertops - Stone/Granite/Solid, Kitchen Island, Cabinets - Upgraded, Recessed Lighting, Slider, Stainless Steel Appliances
Interior
Interior Features Entry Hall
Heating Baseboard, Oil
Cooling None
Flooring Tile, Hardwood
Fireplaces Number 1
Appliance Oven, Dishwasher, Countertop Range, Refrigerator, Washer, Dryer
Laundry Electric Dryer Hookup, Washer Hookup, In Basement
Exterior
Garage Spaces 2.0
Community Features Public Transportation, Shopping, Pool, Tennis Court(s), Park, Walk/Jog Trails, Stable(s), Golf, Laundromat, Conservation Area, Highway Access, House of Worship, Public School, T-Station
Waterfront false
Waterfront Description Beach Front, Ocean, Beach Ownership(Public)
Roof Type Shingle
Parking Type Detached, Garage Door Opener, Off Street, Paved
Total Parking Spaces 4
Garage Yes
Building
Lot Description Corner Lot, Level
Foundation Concrete Perimeter
Sewer Private Sewer
Water Private
Schools
Elementary Schools Doyon
Middle Schools Ipswich Middle
High Schools Ipswich High
Others
Senior Community false
Acceptable Financing Contract
Listing Terms Contract
Read Less
Bought with Justin Repp • Keller Williams Realty Evolution
GET MORE INFORMATION




