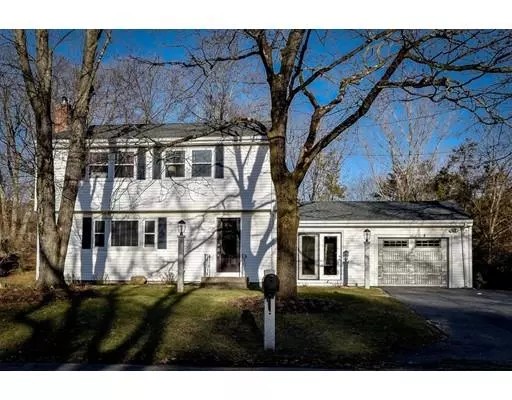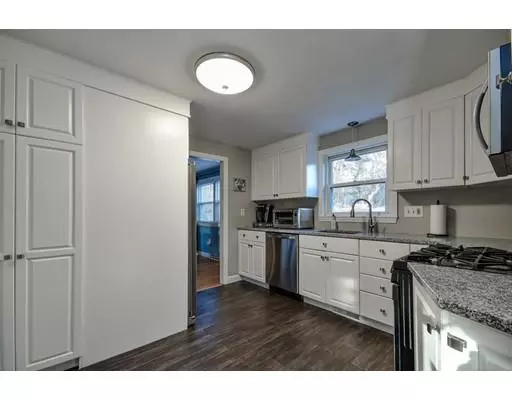For more information regarding the value of a property, please contact us for a free consultation.
7 Bayberry Ln Holliston, MA 01746
Want to know what your home might be worth? Contact us for a FREE valuation!

Our team is ready to help you sell your home for the highest possible price ASAP
Key Details
Sold Price $450,000
Property Type Single Family Home
Sub Type Single Family Residence
Listing Status Sold
Purchase Type For Sale
Square Footage 1,590 sqft
Price per Sqft $283
MLS Listing ID 72436203
Sold Date 02/11/19
Style Colonial, Garrison
Bedrooms 3
Full Baths 1
Half Baths 1
Year Built 1961
Annual Tax Amount $6,514
Tax Year 2018
Lot Size 0.500 Acres
Acres 0.5
Property Description
Gorgeous Garrison Colonial in wonderful neighborhood just 2.6 miles to Holliston center. Updates and sought after features are found throughout the home. 2018 updated kitchen with granite countertop and all new stainless steel appliances. The living room features a gas fireplace with stone mosaic surround. All new interior doors. Hardwood floors on 1st floor and 2018 2nd floor carpeting. Updated baths with marble flooring. New exterior doors including slider, garage door. Recent septic in 2015. Central Air (Aug 2018). Low maintenance vinyl siding with double pane windows throughout home. Access the 12x20 deck through slider with gravel pathway to the firepit with plenty of room to play and entertain in the backyard. Wonderful opportunity to live in Holliston for under 450,000.
Location
State MA
County Middlesex
Zoning 43
Direction Ashland St to Winter St to Stagecoach Rd to Bayberry Ln House on the right.
Rooms
Family Room Flooring - Stone/Ceramic Tile, Exterior Access, Slider
Basement Full, Bulkhead, Sump Pump, Concrete, Unfinished
Primary Bedroom Level Second
Dining Room Flooring - Hardwood
Kitchen Flooring - Vinyl
Interior
Heating Forced Air, Natural Gas, Electric
Cooling Central Air
Flooring Tile, Vinyl, Carpet, Hardwood
Fireplaces Number 1
Fireplaces Type Living Room
Appliance Range, Dishwasher, Disposal, Microwave, Refrigerator, Washer, Dryer, Gas Water Heater, Tank Water Heater, Utility Connections for Gas Range, Utility Connections for Gas Oven, Utility Connections for Electric Dryer
Exterior
Exterior Feature Storage
Garage Spaces 1.0
Community Features Walk/Jog Trails, Golf, Bike Path, House of Worship, Public School
Utilities Available for Gas Range, for Gas Oven, for Electric Dryer
Waterfront false
Roof Type Shingle
Parking Type Attached, Garage Door Opener, Garage Faces Side, Off Street, Paved
Total Parking Spaces 2
Garage Yes
Building
Lot Description Corner Lot, Level
Foundation Concrete Perimeter
Sewer Private Sewer
Water Public
Schools
Elementary Schools Miller, Sam P.
Middle Schools Robert H. Adams
High Schools Holliston High
Others
Acceptable Financing Contract
Listing Terms Contract
Read Less
Bought with Sue Sindoni • Keller Williams Elite
GET MORE INFORMATION




