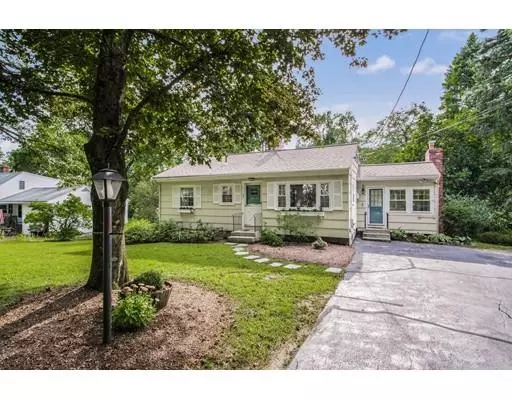For more information regarding the value of a property, please contact us for a free consultation.
4 Clinton Street Hopkinton, MA 01748
Want to know what your home might be worth? Contact us for a FREE valuation!

Our team is ready to help you sell your home for the highest possible price ASAP
Key Details
Sold Price $340,000
Property Type Single Family Home
Sub Type Single Family Residence
Listing Status Sold
Purchase Type For Sale
Square Footage 1,036 sqft
Price per Sqft $328
MLS Listing ID 72436064
Sold Date 03/25/19
Style Ranch
Bedrooms 3
Full Baths 1
HOA Y/N false
Year Built 1955
Annual Tax Amount $4,912
Tax Year 2018
Lot Size 0.490 Acres
Acres 0.49
Property Description
Welcome to 4 Clinton Street Hopkinton! ***OFFERS DUE BY MONDAY JANUARY 7th AT 5PM.*** This 3 bedroom 1 bath ranch home is light & bright & has been meticulously maintained - see the list of updates attached! Enter into the fireplaced family room with sliders leading out to the expansive deck. This deck overlooks the private & beautifully landscaped yard - ready for throwing a party, a football or just reading a book! Back inside, note the efficient kitchen that flows into the living room. The bathroom has been nicely renovated with feelings of Cape Cod! There are hardwoods throughout - carpet in the family room! Central air! Huge walkout basement with nice high ceilings! AND - the seller is installing the brand new septic system now! So close to charming downtown Hopkinton & the Ashland MBTA station.
Location
State MA
County Middlesex
Zoning RB1
Direction Rt 135 to Clinton Street
Rooms
Family Room Ceiling Fan(s), Flooring - Wall to Wall Carpet, Exterior Access, Recessed Lighting
Basement Full, Walk-Out Access, Interior Entry, Concrete
Primary Bedroom Level First
Kitchen Flooring - Hardwood, Dining Area, Countertops - Paper Based
Interior
Heating Central, Forced Air, Oil
Cooling Central Air
Flooring Tile, Carpet, Hardwood
Fireplaces Number 1
Fireplaces Type Family Room
Appliance Range, Dishwasher, Refrigerator, Washer, Dryer, Electric Water Heater, Tank Water Heater, Utility Connections for Electric Oven, Utility Connections for Electric Dryer
Laundry Electric Dryer Hookup, Washer Hookup, In Basement
Exterior
Exterior Feature Rain Gutters
Community Features Public Transportation, Shopping, Golf, Medical Facility, Highway Access, House of Worship, Public School, T-Station
Utilities Available for Electric Oven, for Electric Dryer, Washer Hookup
Waterfront false
Roof Type Shingle
Parking Type Paved Drive, Off Street, Paved
Total Parking Spaces 4
Garage No
Building
Lot Description Gentle Sloping
Foundation Concrete Perimeter
Sewer Private Sewer
Water Public
Others
Senior Community false
Read Less
Bought with Jeanne Murphy • Realty Executives Boston West
GET MORE INFORMATION




