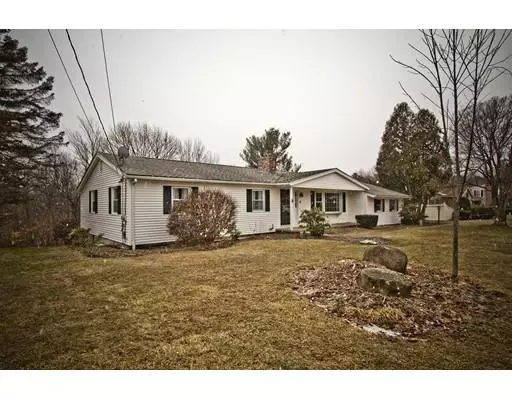For more information regarding the value of a property, please contact us for a free consultation.
9 William Allen Dr Paxton, MA 01612
Want to know what your home might be worth? Contact us for a FREE valuation!

Our team is ready to help you sell your home for the highest possible price ASAP
Key Details
Sold Price $315,000
Property Type Single Family Home
Sub Type Single Family Residence
Listing Status Sold
Purchase Type For Sale
Square Footage 1,706 sqft
Price per Sqft $184
MLS Listing ID 72434950
Sold Date 03/25/19
Style Ranch
Bedrooms 3
Full Baths 3
HOA Y/N false
Year Built 1967
Annual Tax Amount $5,181
Tax Year 2018
Lot Size 0.460 Acres
Acres 0.46
Property Description
Not to be missed! Come and see this fully renovated ranch in a quiet, desirable private neighborhood off 122. This lot abuts Kettle Brook Reservoir and has water views in the winter. Driveway was just paved, and roof has architectural shingles. Enjoy hardwood flooring throughout most of the home. The kitchen features granite countertops, under cabinet lighting, tiled backsplash, upgraded cabinets, led recessed lights, and stainless steel appliances. Dining room conveniently located right off kitchen has a huge bay window overlooking back yard. Living room has another large bay window, large fireplace with solid wood mantle, and tiled entry. Three bedrooms, and two full bathrooms on the main level. Both baths have tiled floors and fully tiled tub/shower surrounds as well as new vanities and Bluetooth ceiling speakers/fans. Feel free to entertain in the fully finished basement which includes a huge living/dining room with walkout access to the yard, laundry room, and two bonus rooms
Location
State MA
County Worcester
Zoning 0R4
Direction Rt 122/Pleasant to Burtenmar to Jefferson to William Allen Drive
Rooms
Family Room Flooring - Vinyl, Exterior Access, Slider
Basement Finished, Walk-Out Access
Primary Bedroom Level First
Dining Room Ceiling Fan(s), Flooring - Hardwood, Window(s) - Bay/Bow/Box
Kitchen Flooring - Stone/Ceramic Tile, Countertops - Stone/Granite/Solid, Cabinets - Upgraded, Recessed Lighting, Stainless Steel Appliances
Interior
Interior Features Closet, Walk-in Storage, Mud Room, Foyer
Heating Baseboard, Oil
Cooling None
Flooring Tile, Hardwood, Stone / Slate, Flooring - Stone/Ceramic Tile, Flooring - Vinyl
Fireplaces Number 1
Fireplaces Type Living Room
Appliance Range, Dishwasher, Microwave, Refrigerator, Tank Water Heater, Utility Connections for Electric Range, Utility Connections for Electric Oven, Utility Connections for Electric Dryer
Laundry Electric Dryer Hookup, Washer Hookup, In Basement
Exterior
Garage Spaces 2.0
Utilities Available for Electric Range, for Electric Oven, for Electric Dryer, Washer Hookup
Waterfront false
Roof Type Shingle
Parking Type Attached, Paved Drive, Off Street, Paved
Total Parking Spaces 6
Garage Yes
Building
Lot Description Cleared, Level
Foundation Concrete Perimeter
Sewer Private Sewer
Water Public
Read Less
Bought with Carolyn Fisher • Keller Williams Realty-Merrimack
GET MORE INFORMATION




