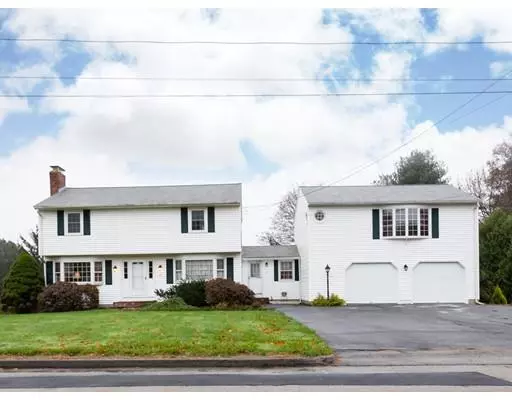For more information regarding the value of a property, please contact us for a free consultation.
9 Cheryl Dr Grafton, MA 01519
Want to know what your home might be worth? Contact us for a FREE valuation!

Our team is ready to help you sell your home for the highest possible price ASAP
Key Details
Sold Price $387,500
Property Type Single Family Home
Sub Type Single Family Residence
Listing Status Sold
Purchase Type For Sale
Square Footage 2,516 sqft
Price per Sqft $154
MLS Listing ID 72431940
Sold Date 05/14/19
Style Garrison
Bedrooms 4
Full Baths 2
Half Baths 1
HOA Y/N false
Year Built 1977
Annual Tax Amount $6,377
Tax Year 2018
Property Description
SOLID, WELL BUILT 4 bedroom Garrison Colonel in MOVE IN CONDITION. Home offers a quiet, friendly family neighborhood. Original owner downsizing. So much living space! Four bedrooms, front to back living room and formal dining room all have original oak hardwood floors. In 2018 —new garage doors, new furnace, new windows, new front entrance, 2014 water heater!! Newer siding and roof. Freshly painted living room, bedrooms, bathrooms (tiled floor in all 3 bathrooms). Title V approved/certified. Enjoy the view of your deck and level back yard from the floor to ceiling windows in the Great room above the two car garage. Great room has cathedral ceiling, separate electric heat zone, front bay window, back yard floor to ceiling windows, and ceiling fan. Finished Basement has wet bar, fireplace, built ins, walk out door and complete bathroom. Come see it at NEWLY REDUCED PRICE!
Location
State MA
County Worcester
Zoning 0098
Direction Pleasant Street to Sunrise to Cheryl
Rooms
Basement Full, Finished, Walk-Out Access, Interior Entry, Concrete
Primary Bedroom Level Second
Dining Room Flooring - Hardwood, Chair Rail, Wainscoting
Kitchen Flooring - Vinyl
Interior
Interior Features Ceiling Fan(s), Great Room, Mud Room
Heating Baseboard, Electric Baseboard, Natural Gas, Electric
Cooling Dual
Flooring Wood, Tile, Vinyl, Carpet, Flooring - Wall to Wall Carpet, Flooring - Vinyl
Fireplaces Number 2
Fireplaces Type Living Room
Appliance Range, Refrigerator, Washer, Dryer, Range Hood, Gas Water Heater, Utility Connections for Electric Range, Utility Connections for Electric Oven, Utility Connections for Electric Dryer
Laundry Flooring - Vinyl, First Floor, Washer Hookup
Exterior
Exterior Feature Rain Gutters
Garage Spaces 2.0
Community Features Golf, Highway Access, House of Worship, Public School, T-Station, Sidewalks
Utilities Available for Electric Range, for Electric Oven, for Electric Dryer, Washer Hookup
Waterfront false
Roof Type Shingle
Parking Type Attached, Garage Door Opener, Paved Drive, Paved
Total Parking Spaces 4
Garage Yes
Building
Foundation Concrete Perimeter
Sewer Private Sewer
Water Public
Others
Senior Community false
Read Less
Bought with Eileen A. Mason • RE/MAX Executive Realty
GET MORE INFORMATION




