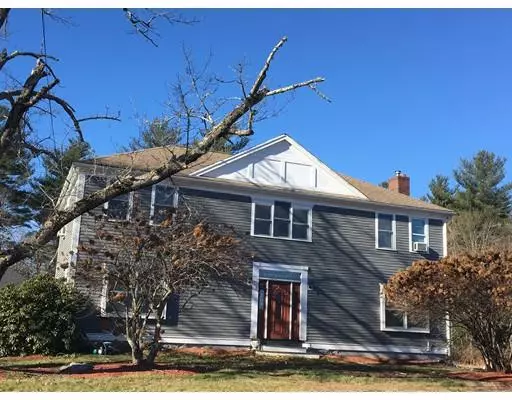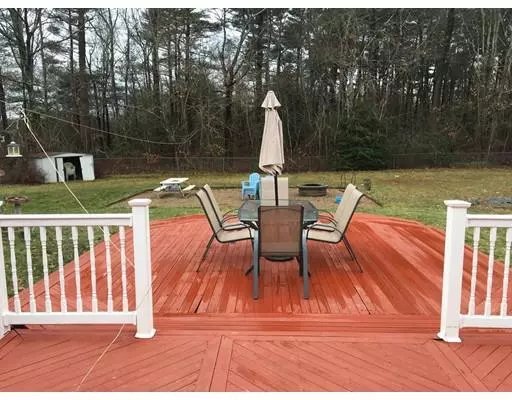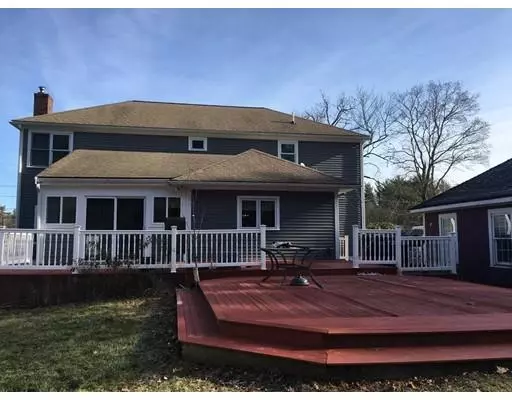For more information regarding the value of a property, please contact us for a free consultation.
10 Thompson St Halifax, MA 02338
Want to know what your home might be worth? Contact us for a FREE valuation!

Our team is ready to help you sell your home for the highest possible price ASAP
Key Details
Sold Price $419,900
Property Type Single Family Home
Sub Type Single Family Residence
Listing Status Sold
Purchase Type For Sale
Square Footage 2,640 sqft
Price per Sqft $159
MLS Listing ID 72431908
Sold Date 03/11/19
Style Colonial
Bedrooms 3
Full Baths 2
HOA Y/N false
Year Built 1890
Annual Tax Amount $6,993
Tax Year 2019
Lot Size 2.000 Acres
Acres 2.0
Property Description
Stately craftsman style colonialnwith much upgraded detailing to interior finish.Whether you are inside or outside there is plenty to love about this property. The back yard is set up to enjoy the outdoors with a 3 season sun room , expansive decks ,above ground pool and a fire pit. The exterior has been recently painted .Windows are wood interior and fiberglass exterior. The decks are mahogany with azack rails & posts. The Interior of the house shows beautifully from the 2 story open foyer, to the decorative custom crown molding/trim & the hardwood flooring & 9ft ceilings on the 1st floor. The formal front to back living room has a gorgeous custom mantle piece around the fireplace. Tons of cabinetry in the country kitchen with stainless steel appliances. Both full baths are oversized and in nice condition.Laundry room is conveniently located on the 2nd floor. All 3 bedrooms are large & roomy. Easy access on the 2nd floor to a walk up attic with plenty of room for storage
Location
State MA
County Plymouth
Zoning Resid
Direction Route 105, last house in Halifax on the right
Rooms
Family Room Closet, Flooring - Hardwood, Crown Molding
Basement Full, Crawl Space, Bulkhead, Sump Pump, Dirt Floor, Concrete
Primary Bedroom Level Second
Dining Room Flooring - Hardwood, Chair Rail, Open Floorplan, Crown Molding
Kitchen Flooring - Hardwood, Countertops - Stone/Granite/Solid, Country Kitchen, Stainless Steel Appliances
Interior
Interior Features Cathedral Ceiling(s), Beadboard, Ceiling - Cathedral, Balcony - Interior, Crown Molding, Sun Room, Foyer
Heating Baseboard, Oil
Cooling Window Unit(s)
Flooring Tile, Carpet, Hardwood, Flooring - Hardwood
Fireplaces Number 1
Fireplaces Type Living Room
Appliance Range, Dishwasher, Microwave, Refrigerator, Oil Water Heater, Tank Water Heater, Plumbed For Ice Maker, Utility Connections for Electric Range, Utility Connections for Electric Dryer
Laundry Second Floor, Washer Hookup
Exterior
Exterior Feature Balcony / Deck
Pool Above Ground
Community Features Shopping, Walk/Jog Trails, Stable(s), Golf, Highway Access, House of Worship, Public School, T-Station
Utilities Available for Electric Range, for Electric Dryer, Washer Hookup, Icemaker Connection
Waterfront false
Roof Type Shingle
Total Parking Spaces 6
Garage Yes
Private Pool true
Building
Lot Description Cleared, Level
Foundation Concrete Perimeter
Sewer Private Sewer
Water Private
Others
Senior Community false
Read Less
Bought with Laura FitzGerald - Kemmett • Coletta Cutler Realty, Inc.
GET MORE INFORMATION




