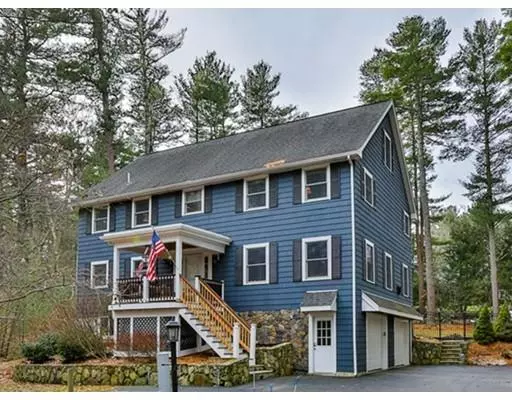For more information regarding the value of a property, please contact us for a free consultation.
244 Wethersfield St Rowley, MA 01969
Want to know what your home might be worth? Contact us for a FREE valuation!

Our team is ready to help you sell your home for the highest possible price ASAP
Key Details
Sold Price $630,000
Property Type Single Family Home
Sub Type Single Family Residence
Listing Status Sold
Purchase Type For Sale
Square Footage 2,640 sqft
Price per Sqft $238
MLS Listing ID 72428541
Sold Date 02/28/19
Style Colonial
Bedrooms 4
Full Baths 2
Half Baths 1
HOA Y/N false
Year Built 2004
Annual Tax Amount $7,149
Tax Year 2018
Lot Size 1.220 Acres
Acres 1.22
Property Description
244 Wethersfield St Built in 2005, This beautiful, private, colonial is set on 1.22 acres in Rowley and is set far back from the street. A long private driveway leads you to this sanctuary. This home has a large open floor plan on the first floor that is perfect for entertaining, the kitchen opens to a dining room/ family room combo, with a door opening to your composite deck and patio with a private backyard and a heated pool. Crown molding, granite counter tops, a Viking range, a double oven, stainless appliances, a laundry room, and study complete the first floor. Upstairs there is a spacious master suite with a walk-in closet with custom closet system and a master bath. Three other large bedrooms with plenty of storage complete the home. The homeowners have updated the a/c units, and water heater in the last two years along with many other upgrades during their ownership. Come witness their attention to detail, do not miss out on this special home.
Location
State MA
County Essex
Zoning res
Direction Newburyport Trnpke to Wethersfield St. Granite post and mailbox at end of the driveway.
Rooms
Family Room Flooring - Hardwood
Basement Full
Primary Bedroom Level Second
Dining Room Flooring - Hardwood, Balcony / Deck, Deck - Exterior, Slider
Kitchen Closet, Flooring - Hardwood, Countertops - Stone/Granite/Solid, Cabinets - Upgraded, Recessed Lighting, Gas Stove
Interior
Interior Features Central Vacuum
Heating Forced Air, Oil
Cooling Central Air
Flooring Wood, Tile, Carpet
Appliance Range, Oven, Dishwasher, Microwave, Oil Water Heater, Utility Connections for Gas Range
Laundry Flooring - Stone/Ceramic Tile, Countertops - Upgraded, First Floor
Exterior
Exterior Feature Rain Gutters, Decorative Lighting
Garage Spaces 2.0
Fence Fenced/Enclosed, Fenced
Pool Above Ground
Community Features Public Transportation, Shopping, Pool, Park, Walk/Jog Trails, Golf, Bike Path, Conservation Area, Highway Access, Marina, Public School, T-Station
Utilities Available for Gas Range
Waterfront false
Waterfront Description Beach Front, Ocean, River, Beach Ownership(Public)
Roof Type Shingle
Parking Type Under, Paved Drive, Off Street, Paved
Total Parking Spaces 4
Garage Yes
Private Pool true
Building
Lot Description Wooded
Foundation Concrete Perimeter
Sewer Private Sewer
Water Public
Read Less
Bought with Darren Franco • Spectrum Real Estate, LLC
GET MORE INFORMATION




