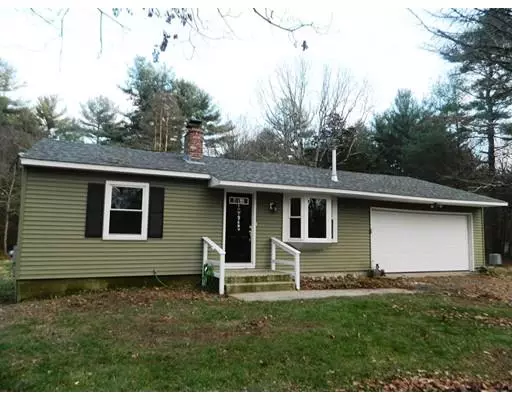For more information regarding the value of a property, please contact us for a free consultation.
292 South St Douglas, MA 01516
Want to know what your home might be worth? Contact us for a FREE valuation!

Our team is ready to help you sell your home for the highest possible price ASAP
Key Details
Sold Price $269,900
Property Type Single Family Home
Sub Type Single Family Residence
Listing Status Sold
Purchase Type For Sale
Square Footage 1,600 sqft
Price per Sqft $168
MLS Listing ID 72428323
Sold Date 01/11/19
Style Ranch
Bedrooms 3
Full Baths 2
Year Built 1968
Annual Tax Amount $2,997
Tax Year 2018
Lot Size 20.380 Acres
Acres 20.38
Property Description
Ranch set on 20.38 agricultural land. Not too far from horse trails. Mostly everything has been replaced or updated. Many rooms recently painted. New roof, siding, and windows. Kitchen replaced 2011. Upstairs bathroom new sink, toilet and tub/shower. Possible third bedroom downstairs with wire closet system. New well pump and tank. New water heater. Pellet stove 2 years old. Family room, office, second bathroom with shower and over sized laundry room downstairs. Attached garage with new electric opener.
Location
State MA
County Worcester
Zoning RA
Direction Rt. 96, close to Rhode Island State Line.
Rooms
Family Room Ceiling Fan(s), Flooring - Vinyl
Basement Full, Finished, Interior Entry, Garage Access, Sump Pump
Primary Bedroom Level First
Kitchen Ceiling Fan(s), Flooring - Laminate
Interior
Interior Features Office
Heating Electric Baseboard, Pellet Stove
Cooling None
Flooring Vinyl, Carpet, Laminate, Wood Laminate, Flooring - Vinyl
Appliance Range, Dishwasher, Microwave, Refrigerator, Washer, Dryer, Electric Water Heater, Plumbed For Ice Maker, Utility Connections for Electric Range, Utility Connections for Electric Dryer
Laundry Flooring - Vinyl, In Basement, Washer Hookup
Exterior
Exterior Feature Horses Permitted
Garage Spaces 2.0
Utilities Available for Electric Range, for Electric Dryer, Washer Hookup, Icemaker Connection
Waterfront false
Roof Type Shingle
Parking Type Attached, Garage Door Opener, Off Street, Unpaved
Total Parking Spaces 6
Garage Yes
Building
Lot Description Wooded
Foundation Concrete Perimeter
Sewer Private Sewer
Water Private
Others
Acceptable Financing Contract
Listing Terms Contract
Read Less
Bought with Jeanne McHale • ERA Key Realty Services
GET MORE INFORMATION




