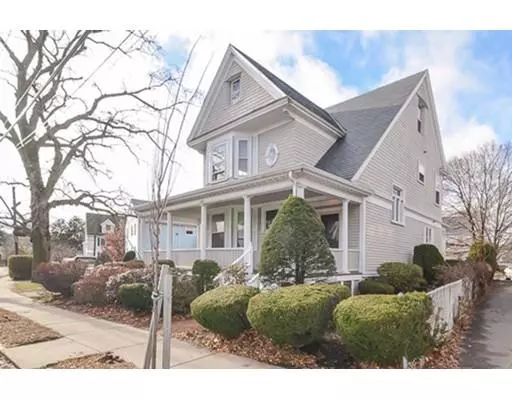For more information regarding the value of a property, please contact us for a free consultation.
74 Grove St Belmont, MA 02478
Want to know what your home might be worth? Contact us for a FREE valuation!

Our team is ready to help you sell your home for the highest possible price ASAP
Key Details
Sold Price $870,000
Property Type Single Family Home
Sub Type Single Family Residence
Listing Status Sold
Purchase Type For Sale
Square Footage 2,575 sqft
Price per Sqft $337
MLS Listing ID 72427747
Sold Date 02/06/19
Style Shingle, Colonial Revival
Bedrooms 5
Full Baths 2
Half Baths 1
Year Built 1880
Annual Tax Amount $10,194
Tax Year 2018
Lot Size 5,662 Sqft
Acres 0.13
Property Description
Stately Colonial Revival shingle style home, circa 1880, in a superb commuter location where Belmont meets Cambridge and Watertown. This home has special period detail and original woodwork awaiting new ideas and a fresh vision. Stunning front porch, amazing ceiling height, inlaid hardwood floors, pocket doors and stained glass. The large windows allow for abundant natural light. The first floor offers a formal living and dining room along with a large eat-in kitchen, half bath and sun room. A large master bedroom along with the main bath, two additional bedrooms and an office make up the second floor. The third floor is bonus space with two extra rooms that could act as bedrooms, home office space or playroom. Location is ideal for access to Cambridge and Boston, 1.5 miles to Fresh Pond, 1.5 miles to the upcoming Arsenal Yards development, 2.5 miles to Harvard Sq., 7.5 miles to downtown Boston. Walk to local shops and restaurants. Grove St. playground around the corner.
Location
State MA
County Middlesex
Zoning 1
Direction Belmont St. to Grove St.
Rooms
Basement Full, Partially Finished
Primary Bedroom Level Second
Dining Room Flooring - Hardwood, Window(s) - Bay/Bow/Box
Kitchen Flooring - Vinyl, Window(s) - Bay/Bow/Box, Cabinets - Upgraded, Peninsula
Interior
Interior Features Home Office, Sun Room
Heating Baseboard, Natural Gas
Cooling Window Unit(s)
Flooring Tile, Hardwood, Flooring - Hardwood
Appliance Range, Oven, Dishwasher, Refrigerator, Washer, Dryer
Laundry In Basement
Exterior
Community Features Public Transportation, Bike Path, Conservation Area, Private School, Public School
Waterfront false
Roof Type Slate
Total Parking Spaces 3
Garage No
Building
Lot Description Level
Foundation Stone
Sewer Public Sewer
Water Public
Schools
Elementary Schools Call School Dep
Middle Schools Chenery
High Schools Bhs
Read Less
Bought with Bob Airasian • Coldwell Banker Residential Brokerage - Belmont
GET MORE INFORMATION




