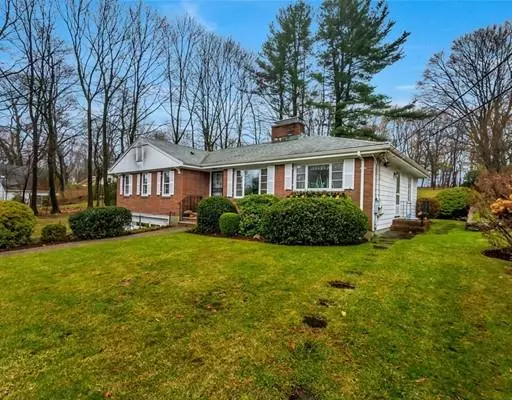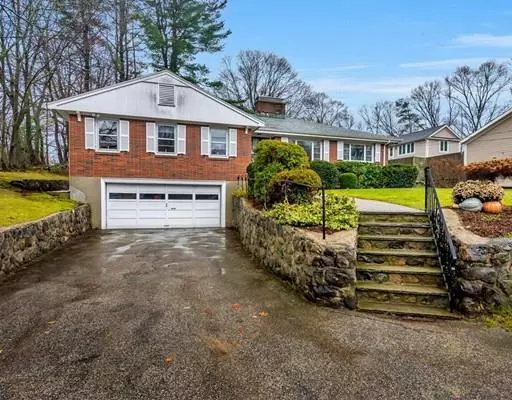For more information regarding the value of a property, please contact us for a free consultation.
682 Concord Avenue Belmont, MA 02478
Want to know what your home might be worth? Contact us for a FREE valuation!

Our team is ready to help you sell your home for the highest possible price ASAP
Key Details
Sold Price $918,000
Property Type Single Family Home
Sub Type Single Family Residence
Listing Status Sold
Purchase Type For Sale
Square Footage 1,885 sqft
Price per Sqft $487
MLS Listing ID 72427440
Sold Date 01/11/19
Style Ranch
Bedrooms 2
Full Baths 2
HOA Y/N false
Year Built 1955
Annual Tax Amount $10,789
Tax Year 2018
Lot Size 0.370 Acres
Acres 0.37
Property Description
Belmont Hill. Located within 0.6 miles to Belmont Center shops, restaurants and the commuter rail, this mid-century ranch is set up on a knoll with lovely stone walls, tall trees and a large private backyard. Ready for your personal updates, this home features lots of natural light through its multiple exposures. The foyer leads into a large living/dining room with a fireplace, picture windows and entry to the sunroom with walls of windows and access to the backyard. The eat-in kitchen has original cabinetry, s/s appliances, recessed lighting, granite countertops, an island and stacked W&D. Both bedrooms, including the master with an en-suite bath, are well proportioned and have excellent closet space. The full basement has ample storage and a direct entry two-car garage. Additional features include natural wood moldings, newer granite front steps, 2009 architectural shingle roof, 2005 Weil-McLean boiler, central air and an alarm system. A great opportunity for home ownership.
Location
State MA
County Middlesex
Zoning SRA
Direction Near Day School Lane
Rooms
Basement Full, Partially Finished, Interior Entry, Garage Access, Concrete
Primary Bedroom Level First
Dining Room Flooring - Wood, Window(s) - Picture
Kitchen Ceiling Fan(s), Closet/Cabinets - Custom Built, Flooring - Stone/Ceramic Tile, Dining Area, Countertops - Stone/Granite/Solid, Kitchen Island, Cable Hookup, Chair Rail, Exterior Access, Recessed Lighting, Stainless Steel Appliances
Interior
Interior Features Cable Hookup, Dining Area, Sun Room
Heating Baseboard, Oil
Cooling Central Air
Flooring Wood, Tile, Flooring - Stone/Ceramic Tile
Fireplaces Number 1
Fireplaces Type Living Room
Appliance Range, Dishwasher, Disposal, Refrigerator, Washer, Dryer, Oil Water Heater, Tank Water Heater, Utility Connections for Electric Range, Utility Connections for Electric Dryer
Laundry First Floor
Exterior
Exterior Feature Rain Gutters, Stone Wall
Garage Spaces 2.0
Community Features Public Transportation, Shopping, Pool, Tennis Court(s), Walk/Jog Trails, Golf, Conservation Area, Private School, T-Station
Utilities Available for Electric Range, for Electric Dryer
Waterfront false
Roof Type Shingle
Total Parking Spaces 4
Garage Yes
Building
Lot Description Wooded
Foundation Concrete Perimeter
Sewer Private Sewer
Water Public
Schools
Elementary Schools Winn Brook
Middle Schools Chenery
High Schools Belmont H.S
Read Less
Bought with Johnston Lynch Group • Dwell360
GET MORE INFORMATION




