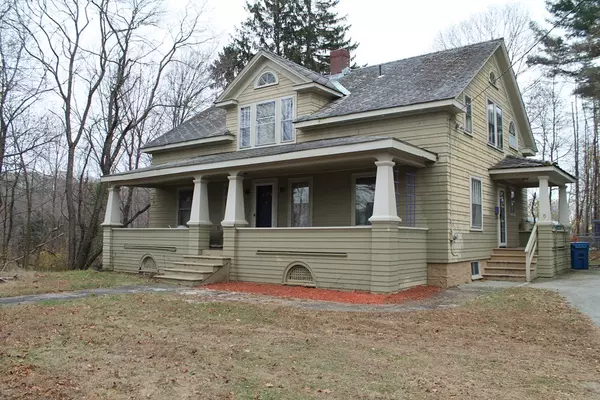For more information regarding the value of a property, please contact us for a free consultation.
5 Brandon Road Dudley, MA 01571
Want to know what your home might be worth? Contact us for a FREE valuation!

Our team is ready to help you sell your home for the highest possible price ASAP
Key Details
Sold Price $175,000
Property Type Single Family Home
Sub Type Single Family Residence
Listing Status Sold
Purchase Type For Sale
Square Footage 2,120 sqft
Price per Sqft $82
MLS Listing ID 72424903
Sold Date 12/28/18
Style Bungalow
Bedrooms 4
Full Baths 1
Half Baths 1
HOA Y/N false
Year Built 1936
Annual Tax Amount $2,022
Tax Year 2018
Lot Size 0.710 Acres
Acres 0.71
Property Description
CHARM and CHARACTER abound in this 10 room Oversized Bungalow! You can bring it back to it's glory days! Hardwood floors, built-in china cabinet and bookcases, & BEAUTIFUL STAINED GLASS WINDOWS! Another cool feature is laundry chutes from both 1st & 2nd floors. Formal dining room/living room with pillars, built-ins, and stained glass. Cozy family room w/fireplace & French doors into 1st floor office with more stained glass. Kitchen has pantry & work areas separate from a second dining area. This dining area has a walk-out to backyard with in-ground pool. Upstairs is a large open foyer leading to four bedrooms, two of which share a cedar closet that opens to both rooms! You don't often find a house this age with walk-in closets! Off 2nd fl foyer is a small porch w/balcony overlooking the yard. Electric is updated to circuit breakers. BRAND NEW GAS FURNACE for efficient heat! TOWN WATER AND SEWER!! Great price for lots of space in DUDLEY, and do some cosmetic updating as you go along!
Location
State MA
County Worcester
Zoning Res
Direction Schofield Ave to Brandon Road.
Rooms
Family Room Flooring - Hardwood, French Doors, Exterior Access
Basement Full, Interior Entry, Bulkhead, Concrete
Primary Bedroom Level Second
Dining Room Flooring - Hardwood
Kitchen Closet/Cabinets - Custom Built, Flooring - Hardwood, Flooring - Stone/Ceramic Tile, Dining Area, Pantry, Exterior Access
Interior
Interior Features Home Office, Center Hall
Heating Forced Air, Natural Gas
Cooling None
Flooring Wood, Tile, Vinyl, Hardwood, Flooring - Hardwood
Fireplaces Number 1
Fireplaces Type Family Room
Appliance Range, Dishwasher, Refrigerator, Gas Water Heater, Utility Connections for Gas Range, Utility Connections for Electric Dryer
Laundry In Basement, Washer Hookup
Exterior
Exterior Feature Balcony - Exterior, Rain Gutters, Stone Wall
Fence Fenced/Enclosed
Pool In Ground
Community Features Golf, Medical Facility, Highway Access, House of Worship, Public School, University
Utilities Available for Gas Range, for Electric Dryer, Washer Hookup
Waterfront false
Waterfront Description Beach Front, Lake/Pond, 1 to 2 Mile To Beach, Beach Ownership(Public)
Roof Type Other
Parking Type Paved Drive, Off Street, Paved
Total Parking Spaces 8
Garage No
Private Pool true
Building
Lot Description Level
Foundation Stone
Sewer Public Sewer
Water Public
Others
Senior Community false
Acceptable Financing Contract
Listing Terms Contract
Read Less
Bought with Maribeth Marzeotti • RE/MAX Advantage 1
GET MORE INFORMATION




