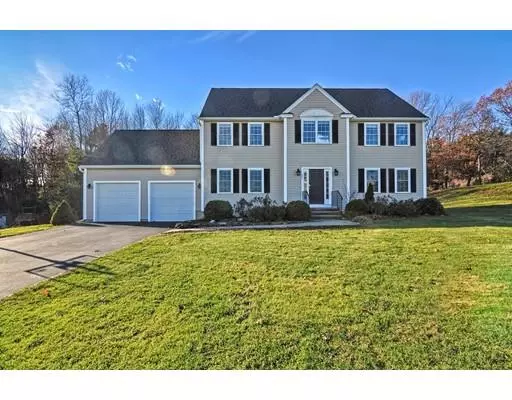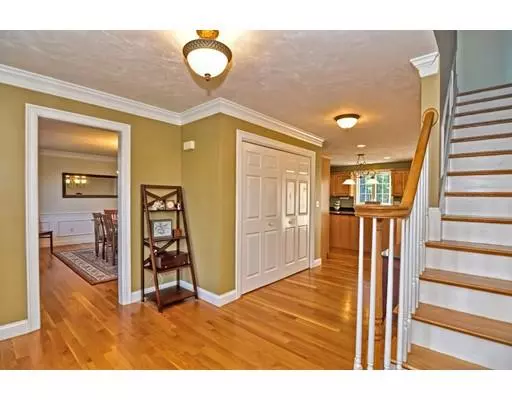For more information regarding the value of a property, please contact us for a free consultation.
32 Myles Ln Shirley, MA 01464
Want to know what your home might be worth? Contact us for a FREE valuation!

Our team is ready to help you sell your home for the highest possible price ASAP
Key Details
Sold Price $440,000
Property Type Single Family Home
Sub Type Single Family Residence
Listing Status Sold
Purchase Type For Sale
Square Footage 2,516 sqft
Price per Sqft $174
Subdivision The Meadows
MLS Listing ID 72424383
Sold Date 01/31/19
Style Colonial
Bedrooms 4
Full Baths 2
Half Baths 1
HOA Y/N false
Year Built 2005
Annual Tax Amount $6,644
Tax Year 2018
Lot Size 0.830 Acres
Acres 0.83
Property Description
Great opportunity to own a home in the Meadows, a sought after cul-de-sac neighborhood. Close to the commuter rail to Boston's North Station, restaurants, shops, major routes and Bike paths. Beautiful immaculate condition colonial with expanded trexs deck overlooking the private back yard. Enter through the spacious foyer to an open floorplan with a formal dining room with wainscoting, Living room with glass french doors, large eat in kitchen which leads to the family room with cathedral ceilings and gas fireplace. Half bath, mudroom area and separate laundry complete the main level. The upper level consists of 3 guest bedrooms and full guest bath plus a large master bedroom with high ceilings, walk in closet, private bathroom with jacuzzi tub, double sinks and shower. The lower level is expansive and ready for your finishing touches. Hardwood flooring, granite counters and crown molding complete this home.
Location
State MA
County Middlesex
Zoning R2
Direction Clark Rd to Myles Lane...follow till end of road towards top of hill. Property is on your left.
Rooms
Family Room Flooring - Hardwood, Open Floorplan
Basement Full
Primary Bedroom Level Second
Dining Room Flooring - Hardwood, Open Floorplan, Wainscoting
Kitchen Flooring - Hardwood, Dining Area, Countertops - Stone/Granite/Solid, Kitchen Island, Deck - Exterior, Open Floorplan
Interior
Heating Forced Air, Oil
Cooling Central Air
Flooring Wood, Carpet
Fireplaces Number 1
Fireplaces Type Family Room
Appliance Range, Dishwasher, Refrigerator, Washer, Dryer
Laundry First Floor
Exterior
Garage Spaces 2.0
Community Features Public Transportation, Shopping, Pool, Park, Walk/Jog Trails, Stable(s), Golf, Medical Facility, Bike Path, Conservation Area, Highway Access, House of Worship, Private School, Public School, T-Station, University, Sidewalks
Waterfront false
Waterfront Description Beach Front, Lake/Pond, 1 to 2 Mile To Beach, Beach Ownership(Public)
Roof Type Shingle
Parking Type Attached, Garage Door Opener, Garage Faces Side, Paved Drive, Off Street, Paved
Total Parking Spaces 4
Garage Yes
Building
Lot Description Cul-De-Sac, Wooded, Cleared, Level
Foundation Concrete Perimeter
Sewer Public Sewer
Water Public
Schools
Elementary Schools Lara White
Middle Schools Ayer-Shirley
High Schools Ayer-Shirley
Others
Senior Community false
Read Less
Bought with Kanniard Residential Group • Keller Williams Realty-Merrimack
GET MORE INFORMATION




