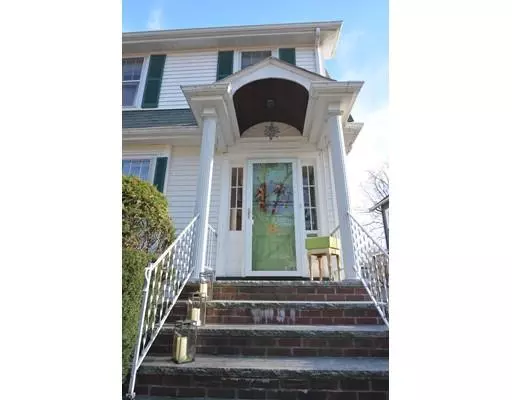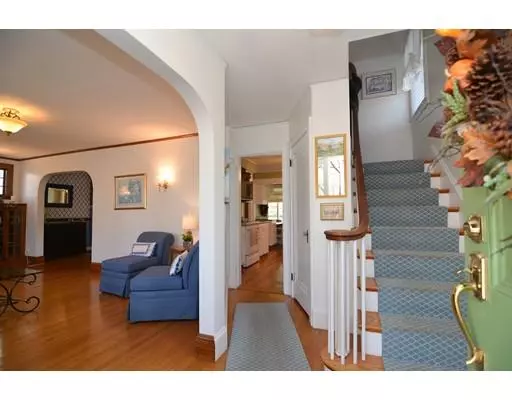For more information regarding the value of a property, please contact us for a free consultation.
143 Overlook Road Arlington, MA 02474
Want to know what your home might be worth? Contact us for a FREE valuation!

Our team is ready to help you sell your home for the highest possible price ASAP
Key Details
Sold Price $789,000
Property Type Single Family Home
Sub Type Single Family Residence
Listing Status Sold
Purchase Type For Sale
Square Footage 2,287 sqft
Price per Sqft $344
Subdivision Morningside
MLS Listing ID 72424390
Sold Date 01/11/19
Style Colonial
Bedrooms 4
Full Baths 2
Half Baths 1
Year Built 1932
Annual Tax Amount $6,804
Tax Year 2018
Lot Size 4,791 Sqft
Acres 0.11
Property Description
As you enter the front door you'll have the warm feeling of a home that has been lovingly cared for and beautifully maintained. A front foyer welcomes you to a sun-splashed living room w/wood burning fireplace, framed by custom built bookcases & plenty of windows. An open concept design throughout the main level includes a spacious dining room, updated kitchen & fabulous rear bonus room addition which allows for the perfect place to relax & gather w/loved ones. Additional features include beautiful hardwood floors throughout the first floor and natural woodwork. The lower level offers an additional finished room ~ great for playroom, home office etc plus workshop and 1/4 bath. The second level provides a large full bath, three spacious bedrooms, one with walk up to a finished attic/bonus 4th bedroom while the master offers an en-suite bathroom. Enjoy the privacy of the back deck which overlooks the fenced in yard. Updates include an energy efficient Navien heating system/water heater.
Location
State MA
County Middlesex
Zoning R1
Direction Washington St. to Overlook Road
Rooms
Family Room Ceiling Fan(s), Flooring - Wall to Wall Carpet, Slider
Basement Full, Partially Finished, Walk-Out Access, Interior Entry, Sump Pump
Primary Bedroom Level Second
Dining Room Flooring - Hardwood, Chair Rail, Open Floorplan
Kitchen Ceiling Fan(s), Flooring - Hardwood, Breakfast Bar / Nook, Cabinets - Upgraded, Open Floorplan
Interior
Interior Features Play Room
Heating Baseboard, Natural Gas, ENERGY STAR Qualified Equipment
Cooling None
Flooring Wood, Carpet, Hardwood, Stone / Slate
Fireplaces Number 1
Fireplaces Type Living Room
Appliance Range, Dishwasher, Disposal, Trash Compactor, Refrigerator, Washer, Dryer, Gas Water Heater, Tank Water Heaterless, Utility Connections for Electric Range, Utility Connections for Gas Dryer
Laundry In Basement, Washer Hookup
Exterior
Exterior Feature Rain Gutters
Garage Spaces 1.0
Fence Fenced/Enclosed, Fenced
Community Features Public Transportation, Park, Golf, Bike Path, Conservation Area, Public School
Utilities Available for Electric Range, for Gas Dryer, Washer Hookup
Waterfront false
Roof Type Shingle
Total Parking Spaces 3
Garage Yes
Building
Lot Description Level
Foundation Block
Sewer Public Sewer
Water Public
Schools
Elementary Schools Stratton
Middle Schools Ottoson
High Schools Arlington High
Read Less
Bought with David Lenoir • Coldwell Banker Residential Brokerage - Arlington
GET MORE INFORMATION




