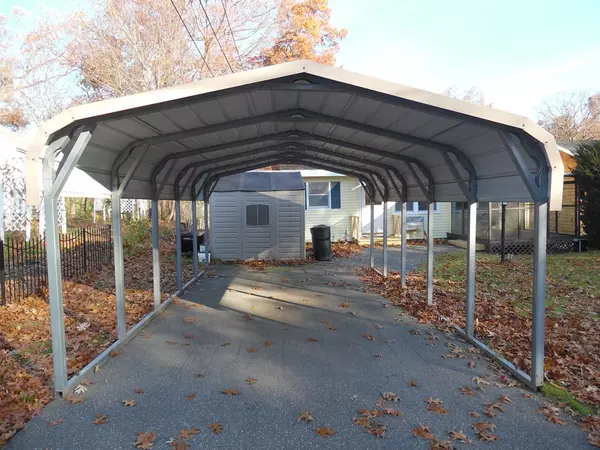For more information regarding the value of a property, please contact us for a free consultation.
20 Bluemer Rd Southampton, MA 01073
Want to know what your home might be worth? Contact us for a FREE valuation!

Our team is ready to help you sell your home for the highest possible price ASAP
Key Details
Sold Price $172,500
Property Type Single Family Home
Sub Type Single Family Residence
Listing Status Sold
Purchase Type For Sale
Square Footage 841 sqft
Price per Sqft $205
MLS Listing ID 72423256
Sold Date 01/08/19
Style Ranch
Bedrooms 2
Full Baths 1
Year Built 1930
Annual Tax Amount $2,070
Tax Year 2018
Lot Size 10,890 Sqft
Acres 0.25
Property Description
Quaint & cozy, Single Story living in this ranch style home with Water Access to Pequot Pond just down the street! The Open Floor plan is easy to heat/cool while all the major expenses have been taken care of in recent years: The Sunroom windows were replaced in 2018. New Furnace and HW Heater in 2011 (APO), Roof done in 2005 and new Septic System in 2004. (The septic design is for a 3 bedroom home...leading to the possibility of future expansion.) The 2 bedrooms and laundry room have all been freshly painted and there is new carpeting in the living room, which opens to a nice dining area. The country kitchen has sliders to the terrific south-facing sunroom. There is a good sized workroom in the walk-out basement for you "do-it-yourselfers", a small level backyard for a garden, with a gorgeous western view of conservation lands in the back. Pride of ownership is evident in every corner of this neat, clean, compact home ready for new owners! Open House is on Sunday Nov. 18th
Location
State MA
County Hampshire
Zoning Res
Direction off Old County Rd.
Rooms
Basement Full
Primary Bedroom Level First
Dining Room Flooring - Vinyl, Open Floorplan
Kitchen Flooring - Vinyl, Slider
Interior
Interior Features Slider, Sun Room, Central Vacuum
Heating Forced Air, Natural Gas
Cooling Window Unit(s)
Flooring Vinyl, Carpet
Appliance Range, Dishwasher, Refrigerator, Washer, Dryer, Gas Water Heater, Utility Connections for Electric Range, Utility Connections for Gas Dryer
Laundry Flooring - Vinyl, Main Level, First Floor
Exterior
Exterior Feature Storage
Garage Spaces 1.0
Community Features Public Transportation, Shopping, Park, Conservation Area, Highway Access, Other
Utilities Available for Electric Range, for Gas Dryer
Waterfront false
Waterfront Description Beach Front, Lake/Pond, Direct Access, Beach Ownership(Other (See Remarks))
Roof Type Shingle
Parking Type Carport, Paved Drive, Tandem
Total Parking Spaces 3
Garage Yes
Building
Foundation Concrete Perimeter, Block
Sewer Private Sewer
Water Public
Schools
High Schools Hampshire Reghs
Read Less
Bought with Andrea C. Kwapien • Delap Real Estate LLC
GET MORE INFORMATION




