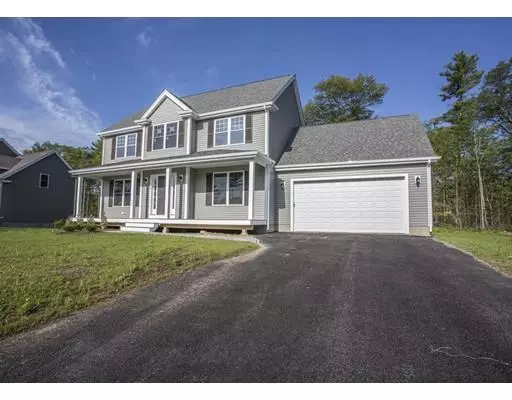For more information regarding the value of a property, please contact us for a free consultation.
8 Waterford Circle Dighton, MA 02715
Want to know what your home might be worth? Contact us for a FREE valuation!

Our team is ready to help you sell your home for the highest possible price ASAP
Key Details
Sold Price $487,400
Property Type Single Family Home
Sub Type Single Family Residence
Listing Status Sold
Purchase Type For Sale
Square Footage 2,280 sqft
Price per Sqft $213
Subdivision Stoney Ridge Estates
MLS Listing ID 72422122
Sold Date 04/05/19
Style Colonial
Bedrooms 3
Full Baths 2
Half Baths 1
HOA Fees $29
HOA Y/N true
Year Built 2016
Annual Tax Amount $7,692
Tax Year 2019
Lot Size 0.440 Acres
Acres 0.44
Property Description
House beautiful! Step inside this stunning, newer custom-designed home situated in Dighton's premier neighborhood, Stoney Ridge Estates, minutes to all highway routes to Providence & Boston (Routes 24, 138 & 44 & I-195). This young home is loaded with amenities and shows in impeccable condition. Some of the many features include a designer kitchen w/granite counters/island/stainless steel appliances/tile backsplash, a spacious living room w/gas fireplace, a vaulted family room w/custom bookshelves, a large dining room w/attractive wainscoting, hardwood/tile flooring, a master suite with luxurious master bath with dual vanity/custom cabinetry and walk-in tiled shower, a finished lower level ideal for the "extended" family member with home office and bonus room, recessed and overhead lighting, natural gas heat, central air, town water, and a maintenance-free exterior, all situated on manicured grounds with professional landscape with irrigation. A must see!
Location
State MA
County Bristol
Zoning RES
Direction Route 138 to Center to Pine to Galway to Waterford Circle.
Rooms
Family Room Cathedral Ceiling(s), Flooring - Hardwood
Basement Full, Interior Entry, Concrete
Primary Bedroom Level Second
Dining Room Flooring - Hardwood
Kitchen Flooring - Hardwood, Dining Area, Countertops - Stone/Granite/Solid, Kitchen Island, Deck - Exterior, Recessed Lighting, Stainless Steel Appliances
Interior
Interior Features Closet, Entry Hall, Center Hall, Bonus Room, Office
Heating Forced Air, Natural Gas
Cooling Central Air
Flooring Tile, Carpet, Hardwood, Flooring - Hardwood, Flooring - Wall to Wall Carpet
Fireplaces Number 1
Fireplaces Type Living Room
Appliance Range, Dishwasher, Microwave, Refrigerator, Electric Water Heater, Tank Water Heater, Utility Connections for Gas Range, Utility Connections for Electric Dryer
Laundry Bathroom - Full, Flooring - Stone/Ceramic Tile, Electric Dryer Hookup, Washer Hookup, First Floor
Exterior
Exterior Feature Rain Gutters, Professional Landscaping, Sprinkler System, Decorative Lighting
Garage Spaces 2.0
Community Features Shopping, Park, Stable(s), Golf, Medical Facility, Highway Access, House of Worship, Public School, Sidewalks
Utilities Available for Gas Range, for Electric Dryer, Washer Hookup
Waterfront false
Roof Type Shingle
Parking Type Attached, Garage Door Opener, Insulated, Paved Drive, Off Street, Paved
Total Parking Spaces 6
Garage Yes
Building
Lot Description Wooded, Level
Foundation Concrete Perimeter
Sewer Private Sewer
Water Public
Schools
Elementary Schools Dighton Elem.
Middle Schools Dighton Middle
High Schools Dighton/Rehob.
Others
Senior Community false
Read Less
Bought with Philip Rebello • revolv Real Estate
GET MORE INFORMATION




