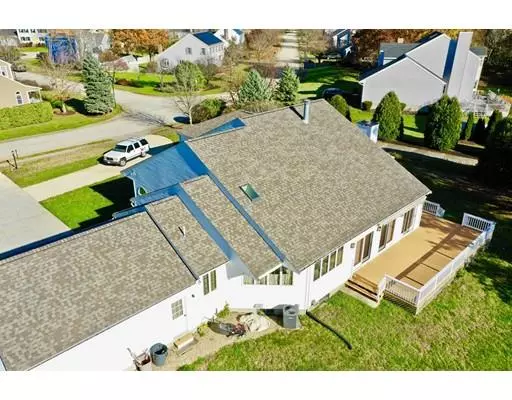For more information regarding the value of a property, please contact us for a free consultation.
82 Ralston Road Weymouth, MA 02190
Want to know what your home might be worth? Contact us for a FREE valuation!

Our team is ready to help you sell your home for the highest possible price ASAP
Key Details
Sold Price $665,000
Property Type Single Family Home
Sub Type Single Family Residence
Listing Status Sold
Purchase Type For Sale
Square Footage 3,394 sqft
Price per Sqft $195
Subdivision Heather Estates
MLS Listing ID 72421696
Sold Date 03/21/19
Style Ranch
Bedrooms 3
Full Baths 2
Half Baths 1
HOA Y/N false
Year Built 1994
Annual Tax Amount $8,540
Tax Year 2018
Lot Size 0.490 Acres
Acres 0.49
Property Description
Located in the highly desirable and pristine neighborhood of Heather Estates, this unique home features an open floor plan, one-level living, and plenty of space for the entire family. Conveniently located minutes away from the highway, South Weymouth Commuter Rail, South Shore Hospital, Shopping and much more. In addition to the three bedrooms and two and half baths, the main level includes an office, laundry room, an open kitchen and living area. Relax in the sun-room or spend time on your sun filled deck. The basement provides an additional 3000+ square feet which would provide ample space for an in-law or the ultimate man cave!! The roof and skylights are new as of 2018 (includes 30 yr transferable warranty). The home has two furnaces and two AC condensers. One Furnace and AC replaced in 2009 and the others in 2017. Don't miss your opportunity to own in this exclusive neighborhood and in a home that is unlike any other in the area.
Location
State MA
County Norfolk
Area South Weymouth
Zoning R-6
Direction Heather Estates is located off of Pleasant Street. See GPS.
Rooms
Family Room Flooring - Stone/Ceramic Tile, Wet Bar, Cable Hookup, Open Floorplan, Recessed Lighting, Sunken
Basement Full, Concrete, Unfinished
Primary Bedroom Level First
Dining Room Flooring - Hardwood
Kitchen Skylight, Flooring - Stone/Ceramic Tile, Kitchen Island, Breakfast Bar / Nook, Recessed Lighting
Interior
Interior Features Office, Central Vacuum, Wet Bar
Heating Forced Air, Oil
Cooling Central Air
Flooring Tile, Hardwood, Flooring - Hardwood
Fireplaces Number 2
Fireplaces Type Family Room, Master Bedroom
Appliance Utility Connections for Electric Range, Utility Connections for Electric Oven, Utility Connections for Electric Dryer
Laundry Electric Dryer Hookup, Washer Hookup, First Floor
Exterior
Exterior Feature Rain Gutters, Professional Landscaping
Garage Spaces 2.0
Fence Fenced/Enclosed, Fenced
Community Features Public Transportation, Shopping, Park, Walk/Jog Trails, Medical Facility, Highway Access, Public School, T-Station
Utilities Available for Electric Range, for Electric Oven, for Electric Dryer, Washer Hookup
Waterfront false
Roof Type Shingle
Parking Type Attached, Paved Drive, Off Street, Paved
Total Parking Spaces 6
Garage Yes
Building
Lot Description Level
Foundation Concrete Perimeter
Sewer Public Sewer
Water Public
Others
Senior Community false
Read Less
Bought with Michael Peppino • Keller Williams Realty Signature Properties
GET MORE INFORMATION




