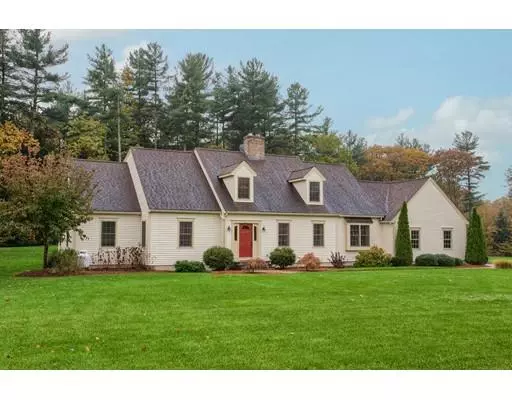For more information regarding the value of a property, please contact us for a free consultation.
34 Tommy Francis Rd Westminster, MA 01473
Want to know what your home might be worth? Contact us for a FREE valuation!

Our team is ready to help you sell your home for the highest possible price ASAP
Key Details
Sold Price $535,000
Property Type Single Family Home
Sub Type Single Family Residence
Listing Status Sold
Purchase Type For Sale
Square Footage 3,198 sqft
Price per Sqft $167
MLS Listing ID 72420869
Sold Date 01/15/19
Style Cape
Bedrooms 4
Full Baths 2
Half Baths 1
Year Built 2005
Annual Tax Amount $8,622
Tax Year 2018
Lot Size 1.390 Acres
Acres 1.39
Property Description
PREMIERE WESTMINSTER NEIGHBORHOOD! Located just off Crocker Pond, this beautifully maintained home ready for you to move in! Large first floor master offers multiple closets and a gorgeous marble bath with corner jetted tub and granite double sink vanity. Gourmet kitchen with loads of cabinets, granite counters, oversized pantry and stainless steel appliances. The open concept family room is complete with fireplace and sliders leading to private back deck. The remainder of the 1st floor is comprised of a 1st floor office, fireplaced formal living room, separate laundry, and wainscoted dining room. Large bedrooms on 2nd level w/Hollywood style bath and wide hall with exposed brick. Welcoming two story foyer and detailed millwork & oversized trim. Beautiful hardwood floors, Buderus furnace, prime lot location, and so much more! Deeded water access! Live in luxury! A MUST SEE!
Location
State MA
County Worcester
Zoning Res
Direction Rte 2A to South Ashburnham Road to Tommy Francis
Rooms
Family Room Ceiling Fan(s), Flooring - Hardwood
Basement Full, Interior Entry, Garage Access, Concrete
Dining Room Flooring - Hardwood
Kitchen Flooring - Hardwood, Dining Area, Countertops - Stone/Granite/Solid
Interior
Interior Features Central Vacuum
Heating Forced Air, Oil
Cooling Central Air
Flooring Wood, Tile, Carpet, Flooring - Hardwood
Fireplaces Number 2
Fireplaces Type Family Room, Living Room
Appliance Range, Dishwasher, Microwave, Refrigerator, Water Heater(Separate Booster), Utility Connections for Electric Range, Utility Connections for Electric Dryer
Laundry Flooring - Stone/Ceramic Tile, Washer Hookup
Exterior
Exterior Feature Sprinkler System
Garage Spaces 2.0
Community Features Park, Walk/Jog Trails, Golf, Sidewalks
Utilities Available for Electric Range, for Electric Dryer, Washer Hookup
Waterfront false
Waterfront Description Beach Front, Lake/Pond, 0 to 1/10 Mile To Beach
Roof Type Shingle
Parking Type Attached, Garage Door Opener, Storage, Workshop in Garage, Garage Faces Side, Insulated, Paved Drive, Off Street
Total Parking Spaces 10
Garage Yes
Building
Foundation Concrete Perimeter
Sewer Private Sewer
Water Private
Read Less
Bought with Doreen Lewis • Redfin Corp.
GET MORE INFORMATION




