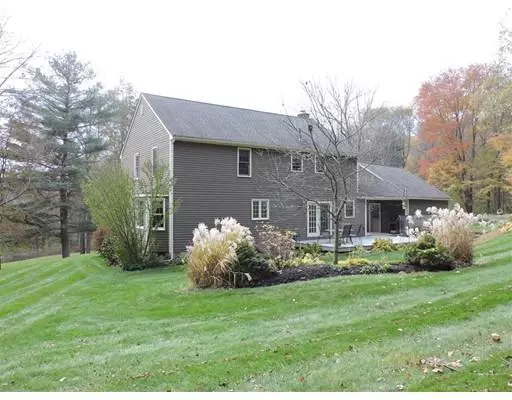For more information regarding the value of a property, please contact us for a free consultation.
73 Tracy Road Dudley, MA 01571
Want to know what your home might be worth? Contact us for a FREE valuation!

Our team is ready to help you sell your home for the highest possible price ASAP
Key Details
Sold Price $345,000
Property Type Single Family Home
Sub Type Single Family Residence
Listing Status Sold
Purchase Type For Sale
Square Footage 2,252 sqft
Price per Sqft $153
MLS Listing ID 72419807
Sold Date 04/08/19
Style Colonial
Bedrooms 4
Full Baths 2
Half Baths 1
HOA Y/N false
Year Built 1987
Annual Tax Amount $3,586
Tax Year 2018
Lot Size 1.470 Acres
Acres 1.47
Property Description
Majestically Perched on a Knoll, Set on 1.47 Acres Beautifully Landscaped, this Spacious 2,252’ Center Hall 8 Rm Colonial is Awaiting You! Huge, Stainless Steel Applainced, Eat-in Country Kitchen w/Center Island, Pantry Closet, Recessed Lighting, Tile Flr & French Door to the Deck! Beautiful Formal Dining Rm w/Hrdwd Flr & Classic Bumped-out 3 Windowed Wall for your Special Occasions! Off the Dining Rm & Entry Foyer, the Formal Living Rm w/Hrdwd Flr! Off the Kitchen the Fireplaced Family Rm w/Wide Plank Hrdwd Flr will Keep the Family Close! Side Entry Hall Dble Closet, Half Bath w/Laundry Closet! Upstairs the 4 Comfortable Bedrooms, 2 w/Hrdwds, 2 w/Wall to Wall all w/Plenty of Closet Space! Large 18’ Master Bedroom w/Hrdwds, Ceiling Fan, Walk-in Closet, Full Master Bath w/Granite Vanity & Tile Flr! Off the Hrdwd Hall the Second Full Bath w/Dble Sinks, Granite Vanity Top, Tile Flr & Linen Closet! The Convenience of a Breezeway Attached 2 Car Garage! Quick Closing Possible, Start Packing!
Location
State MA
County Worcester
Area West Dudley
Zoning R34
Direction Route 31 to Tracy Road or Dudley Southbridge Road to Tracy Road.
Rooms
Family Room Flooring - Hardwood, Chair Rail
Basement Full, Interior Entry, Bulkhead, Concrete, Unfinished
Primary Bedroom Level Second
Dining Room Flooring - Hardwood, Window(s) - Bay/Bow/Box
Kitchen Flooring - Stone/Ceramic Tile, Dining Area, French Doors, Kitchen Island, Chair Rail, Exterior Access, Stainless Steel Appliances
Interior
Interior Features Closet, Entrance Foyer
Heating Baseboard, Oil
Cooling None
Flooring Tile, Carpet, Hardwood, Flooring - Stone/Ceramic Tile
Fireplaces Number 1
Fireplaces Type Family Room
Appliance Range, Dishwasher, Refrigerator, Range Hood, Oil Water Heater, Tank Water Heaterless, Utility Connections for Electric Range, Utility Connections for Electric Oven, Utility Connections for Electric Dryer
Laundry Laundry Closet, Flooring - Stone/Ceramic Tile, Electric Dryer Hookup, Washer Hookup, First Floor
Exterior
Exterior Feature Rain Gutters, Stone Wall
Garage Spaces 2.0
Community Features Public Transportation, Shopping, Walk/Jog Trails, Golf, Laundromat, Conservation Area, Highway Access, House of Worship, Public School, University
Utilities Available for Electric Range, for Electric Oven, for Electric Dryer, Washer Hookup
Waterfront false
Waterfront Description Stream
Roof Type Shingle
Parking Type Attached, Garage Door Opener, Garage Faces Side, Paved Drive, Off Street, Tandem, Paved
Total Parking Spaces 6
Garage Yes
Building
Lot Description Wooded, Cleared, Gentle Sloping
Foundation Concrete Perimeter
Sewer Private Sewer
Water Private
Schools
Elementary Schools Mason Road
Middle Schools Dudley Middle
High Schools Shep Hill/Bay P
Others
Senior Community false
Read Less
Bought with Shawn Thomaszewicz • Keller Williams Realty Greater Worcester
GET MORE INFORMATION




