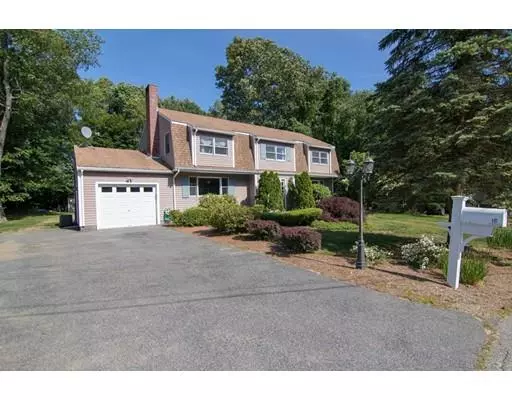For more information regarding the value of a property, please contact us for a free consultation.
16 Dorset Road Holliston, MA 01746
Want to know what your home might be worth? Contact us for a FREE valuation!

Our team is ready to help you sell your home for the highest possible price ASAP
Key Details
Sold Price $545,750
Property Type Single Family Home
Sub Type Single Family Residence
Listing Status Sold
Purchase Type For Sale
Square Footage 3,552 sqft
Price per Sqft $153
MLS Listing ID 72418545
Sold Date 01/28/19
Style Garrison, Gambrel /Dutch
Bedrooms 4
Full Baths 3
Half Baths 1
Year Built 1960
Annual Tax Amount $9,208
Tax Year 2018
Lot Size 0.640 Acres
Acres 0.64
Property Description
Large 4+ bed, 3.5 BA Gambrel located in a quiet neighborhood in Holliston. Enjoy the benefits of Holliston top-ranking school system.Loads of space inside & out encourage gatherings of family & friends. Options abound w/a flexible floor plan featuring many rooms & possibilities.Hardwood floors thruout the house with a first floor living room, dining room with fireplace, family room,and eat in kitchen with newer appliances and sliders to back oversized deck. Four generous size bedrooms upstairs including master with walk in closet and huge master bath. Newer 2nd Fl 2nd zone A/C The fully finished basement / inlaw suite has a separate entrance providing in law potential or perfect for a home office with 2 multipurpose rooms,living room,kitchenette (W/O stove and fridge) & full bath, Central Vac Beautiful professionally landscaped level yard with sprinkler system,BRAND NEW septic, located minutes from major roads, trains, & highways yet nestled in a desirable neighborh'd.
Location
State MA
County Middlesex
Zoning r
Direction Route 126 to Ashland St to Winter to Stagecoach to Dorset
Rooms
Family Room Flooring - Hardwood, French Doors
Basement Full, Finished, Garage Access
Primary Bedroom Level Second
Dining Room Flooring - Hardwood
Kitchen Flooring - Stone/Ceramic Tile, Countertops - Stone/Granite/Solid, Remodeled, Slider
Interior
Interior Features Bathroom - Full, Closet - Linen, Double Vanity, Bathroom, Game Room, Home Office, Bonus Room, Kitchen, Central Vacuum
Heating Forced Air, Electric Baseboard, Natural Gas
Cooling Central Air
Flooring Tile, Hardwood, Flooring - Stone/Ceramic Tile
Fireplaces Number 1
Fireplaces Type Dining Room
Appliance Range, Refrigerator, Gas Water Heater, Utility Connections for Gas Range, Utility Connections for Gas Dryer
Laundry Flooring - Stone/Ceramic Tile, First Floor
Exterior
Garage Spaces 1.0
Community Features Public Transportation, Shopping, Tennis Court(s), Park, Walk/Jog Trails, Stable(s), Golf, Medical Facility, Laundromat, Highway Access, House of Worship, Public School, T-Station, University
Utilities Available for Gas Range, for Gas Dryer
Waterfront false
Waterfront Description Beach Front, Lake/Pond, 1 to 2 Mile To Beach, Beach Ownership(Public)
Roof Type Shingle
Parking Type Attached, Garage Door Opener, Storage, Paved Drive, Off Street, Paved
Total Parking Spaces 5
Garage Yes
Building
Lot Description Cleared, Level
Foundation Concrete Perimeter
Sewer Private Sewer
Water Public
Others
Acceptable Financing Contract
Listing Terms Contract
Read Less
Bought with Douglas Schmidt • Realty Executives Boston West
GET MORE INFORMATION




