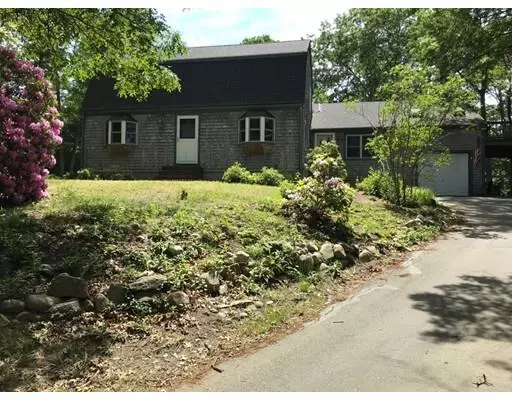For more information regarding the value of a property, please contact us for a free consultation.
99 Brandeis Circle Halifax, MA 02338
Want to know what your home might be worth? Contact us for a FREE valuation!

Our team is ready to help you sell your home for the highest possible price ASAP
Key Details
Sold Price $386,000
Property Type Single Family Home
Sub Type Single Family Residence
Listing Status Sold
Purchase Type For Sale
Square Footage 1,979 sqft
Price per Sqft $195
MLS Listing ID 72418363
Sold Date 08/01/19
Style Cape, Gambrel /Dutch
Bedrooms 4
Full Baths 2
HOA Y/N false
Year Built 1975
Annual Tax Amount $6,156
Tax Year 2019
Lot Size 0.940 Acres
Acres 0.94
Property Description
This home has been updated with new paint, stainless appliances and new clapboard sheathing on back of the house. Just off the kitchen is a large cathedral ceiling front to back family room with track lighting, lots of windows and new doors. The first floor has a bedroom/office space, dining room with chair rail and fireplace living room. The driveway is tree lined for privacy and across the street from Silver Lake with partial views. A large master bedroom with two large closets, full bathroom and two more bedrooms complete the second floor. The back yard is large and flat great for cookouts and family gatherings. Hardwood/laminate through out the home, tile bathrooms and a bonus room off the family room with skylights and an outside deck. Great location close to the commuter rail, shopping, restaurants and much more.
Location
State MA
County Plymouth
Zoning Res
Direction Rt 106 to rt 36 Holmes St, to Oak St to Brandeis or rt 27 to Lake to Grove to Oak to Brandeis Cir
Rooms
Family Room Cathedral Ceiling(s), Ceiling Fan(s), Flooring - Laminate, Cable Hookup, Open Floorplan
Basement Full, Interior Entry, Bulkhead, Concrete, Unfinished
Primary Bedroom Level Second
Dining Room Flooring - Hardwood, Window(s) - Bay/Bow/Box
Kitchen Flooring - Hardwood, Countertops - Upgraded, Stainless Steel Appliances
Interior
Heating Central, Forced Air, Oil
Cooling Window Unit(s)
Flooring Tile, Hardwood, Wood Laminate
Fireplaces Number 1
Fireplaces Type Living Room
Appliance Range, Dishwasher, Refrigerator, Washer, Dryer, Oil Water Heater, Tank Water Heater, Utility Connections for Electric Range, Utility Connections for Electric Oven, Utility Connections for Electric Dryer
Laundry Washer Hookup
Exterior
Exterior Feature Rain Gutters
Garage Spaces 1.0
Community Features Shopping, Public School, T-Station
Utilities Available for Electric Range, for Electric Oven, for Electric Dryer, Washer Hookup
Waterfront false
View Y/N Yes
View Scenic View(s)
Roof Type Shingle
Total Parking Spaces 6
Garage Yes
Building
Lot Description Wooded, Sloped
Foundation Concrete Perimeter
Sewer Private Sewer
Water Public
Others
Senior Community false
Acceptable Financing Contract
Listing Terms Contract
Read Less
Bought with Stacey Alves • Boston Connect Real Estate
GET MORE INFORMATION




