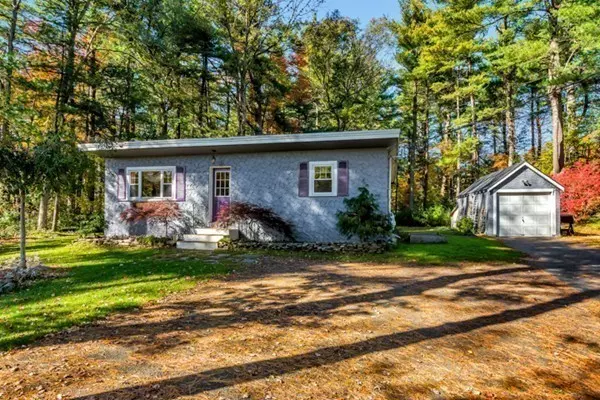For more information regarding the value of a property, please contact us for a free consultation.
86 Maple Street Holliston, MA 01746
Want to know what your home might be worth? Contact us for a FREE valuation!

Our team is ready to help you sell your home for the highest possible price ASAP
Key Details
Sold Price $350,000
Property Type Single Family Home
Sub Type Single Family Residence
Listing Status Sold
Purchase Type For Sale
Square Footage 1,379 sqft
Price per Sqft $253
MLS Listing ID 72417779
Sold Date 12/21/18
Style Bungalow
Bedrooms 2
Full Baths 1
Year Built 1956
Annual Tax Amount $5,386
Tax Year 2018
Lot Size 0.690 Acres
Acres 0.69
Property Description
HGTV-pretty INTERIORS in PRISTINELY MOVE-IN READY charming, freshly painted stucco ext.Mid-Century bungalow w/flowing floor plan for living & entertaining. PRIVATELY set back in est. family neighborhood minutes to Holliston's quintessential Main Street shops & restaurants - w/breathtaking & private FIELD OF DREAMS .69 acre LEVEL YARD. Home features the practical AND aesthetic UPDATES every buyer wants: BEAUTIFUL EAT-IN KITCHEN w/gorgeous MAPLE CABINETS, dramatic GRANITE COUNTERTOPS & STAINLESS STEEL APPLIANCES; UPDATED BATH; Harvey REPLACEMENT WINDOWS thru-out; HOT WATER (2017); Boiler estimated to be13-18 yo; CEILING FANS & HARDWOOD flrs in Bedrooms AND Living Room. Welcoming entry foyer w/built-in shelves & coat closet. Wait till you see the DUTCH DOOR that opens to lower level - where generous multi-purpose FAM RM includes built-ins for bar/game area, PLUS SEPARATE dedicated CHEERFUL LAUNDRY ROOM w/front loading WASHER/DRYER & pretty UTILITY SINK, PLUS large unfinished LL STORAGE
Location
State MA
County Middlesex
Zoning Res
Direction Ashland Street to Maple. House set-back a smidge; look for mailbox & Sale sign
Rooms
Family Room Flooring - Laminate, Cable Hookup, Exterior Access, Storage
Basement Full, Partially Finished, Radon Remediation System
Primary Bedroom Level First
Kitchen Flooring - Laminate, Countertops - Stone/Granite/Solid, Cabinets - Upgraded, Remodeled, Stainless Steel Appliances
Interior
Interior Features Dining Area, Sun Room
Heating Baseboard, Oil
Cooling None
Flooring Laminate, Hardwood
Appliance Range, Dishwasher, Microwave, Refrigerator, Washer, Dryer, Electric Water Heater, Utility Connections for Electric Range, Utility Connections for Electric Dryer
Laundry Laundry Closet, Flooring - Laminate, Cabinets - Upgraded, Electric Dryer Hookup, Remodeled, In Basement, Washer Hookup
Exterior
Exterior Feature Rain Gutters
Garage Spaces 1.0
Utilities Available for Electric Range, for Electric Dryer, Washer Hookup
Waterfront false
Roof Type Rubber
Parking Type Detached, Off Street, Paved
Total Parking Spaces 6
Garage Yes
Building
Lot Description Wooded, Cleared, Level
Foundation Concrete Perimeter
Sewer Private Sewer
Water Public
Read Less
Bought with Vesta Group • Vesta Real Estate Group, Inc.
GET MORE INFORMATION




