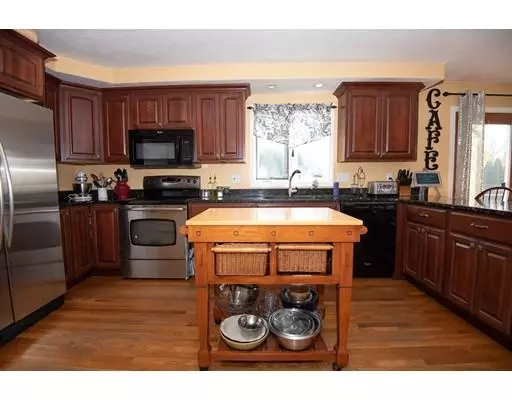For more information regarding the value of a property, please contact us for a free consultation.
4 Tracy Ann Dr Grafton, MA 01536
Want to know what your home might be worth? Contact us for a FREE valuation!

Our team is ready to help you sell your home for the highest possible price ASAP
Key Details
Sold Price $380,000
Property Type Single Family Home
Sub Type Single Family Residence
Listing Status Sold
Purchase Type For Sale
Square Footage 1,964 sqft
Price per Sqft $193
MLS Listing ID 72417132
Sold Date 04/30/19
Style Colonial, Garrison
Bedrooms 3
Full Baths 2
Half Baths 1
Year Built 1994
Annual Tax Amount $5,904
Tax Year 2018
Lot Size 0.470 Acres
Acres 0.47
Property Description
Priced to sell! Desirable North Grafton neighborhood with easy access to Commuter Rail & MA Pike, this 1,964 sqft Colonial has 3 bedrooms, 2.5 baths and offers great features for its new owner(s). The 1st flr offers: *Open concept design which includes a great room w/ cathedral ceiling and fireplace (pellet stove insert). This space flows seamlessly into the over-sized kitchen w/ granite counters and eat-in area. *Living room offers flexibility and could also be used as a home office or play room. The 2nd floor boasts 3 spacious bedrooms, including an extra large master suite w/ walk-in closet and full bath. Additional features include: *Hardwoods throughout 1st flr. *Newer top of the line Buderus heating system. *Vinyl replacement windows. *In-ground pool w/ patio area and storage shed. *2 car garage & more!
Location
State MA
County Worcester
Zoning R2
Direction Snow Rd to Tracy Ann Dr
Rooms
Family Room Wood / Coal / Pellet Stove, Cathedral Ceiling(s), Ceiling Fan(s), Flooring - Hardwood, Open Floorplan
Basement Full, Interior Entry, Garage Access
Primary Bedroom Level Second
Dining Room Flooring - Hardwood
Kitchen Flooring - Hardwood, Dining Area, Countertops - Stone/Granite/Solid, Open Floorplan, Recessed Lighting, Peninsula
Interior
Heating Baseboard, Oil
Cooling Central Air
Fireplaces Number 1
Fireplaces Type Family Room
Appliance Range, Dishwasher, Microwave, Refrigerator
Laundry First Floor
Exterior
Garage Spaces 2.0
Pool In Ground
Waterfront false
Roof Type Shingle
Parking Type Under, Paved Drive, Off Street
Total Parking Spaces 4
Garage Yes
Private Pool true
Building
Foundation Concrete Perimeter
Sewer Public Sewer
Water Public
Others
Acceptable Financing Contract
Listing Terms Contract
Read Less
Bought with Karen Laflamme • Keller Williams Realty Westborough
GET MORE INFORMATION




