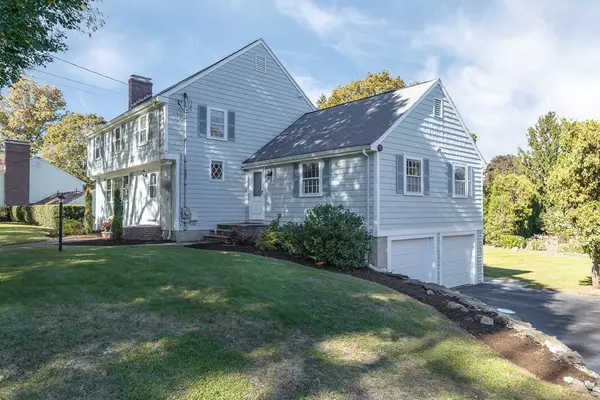For more information regarding the value of a property, please contact us for a free consultation.
8 Hutchinson Rd Winchester, MA 01890
Want to know what your home might be worth? Contact us for a FREE valuation!

Our team is ready to help you sell your home for the highest possible price ASAP
Key Details
Sold Price $1,150,000
Property Type Single Family Home
Sub Type Single Family Residence
Listing Status Sold
Purchase Type For Sale
Square Footage 3,205 sqft
Price per Sqft $358
MLS Listing ID 72416851
Sold Date 12/11/18
Style Colonial
Bedrooms 5
Full Baths 2
Half Baths 1
Year Built 1963
Annual Tax Amount $11,482
Tax Year 2018
Lot Size 0.470 Acres
Acres 0.47
Property Description
Looking to buy a home in Winchester? A great opportunity to own a stunning 5 bedroom, 2.5 bath Colonial with just under a ½ acre lot! This home showcases a room for every occasion, with incredible features including stunning hardwood floors, updated bathrooms, central AC, a couple first floor bedrooms, a finished lower level and a two car garage. The main floor contains an elegant dining room, formal living room with fireplace, eat-in kitchen, ½ bath, two bedrooms and two separate entry hallways. Upstairs, you will find three generously sized bedrooms, inclusive of the large master with renovated master bath and an additional full bath for the other two bedrooms to share. The lower level offers a spacious family room/game room that has access to both the garage and the large backyard. Escape to the peaceful backyard and enjoy a cookout on the patio with friends and family. With a two garage and plenty of off-street parking, you don’t want to miss this opportunity!
Location
State MA
County Middlesex
Zoning RDA
Direction Ridge Street to Hutchinson Rd.
Rooms
Family Room Closet, Flooring - Wall to Wall Carpet, Window(s) - Picture, Cable Hookup, Exterior Access, Open Floorplan, Slider
Basement Full, Finished, Walk-Out Access, Interior Entry, Garage Access, Sump Pump
Primary Bedroom Level Second
Dining Room Flooring - Hardwood, Window(s) - Picture, Chair Rail
Kitchen Flooring - Stone/Ceramic Tile, Window(s) - Picture, Dining Area
Interior
Interior Features Closet, Entrance Foyer, Entry Hall
Heating Baseboard, Hot Water, Natural Gas
Cooling Central Air
Flooring Tile, Carpet, Hardwood, Flooring - Stone/Ceramic Tile, Flooring - Hardwood
Fireplaces Number 2
Fireplaces Type Family Room, Living Room
Appliance Range, Dishwasher, Disposal, Refrigerator, Washer, Dryer, Range Hood, Gas Water Heater, Plumbed For Ice Maker, Utility Connections for Electric Range, Utility Connections for Electric Oven, Utility Connections for Electric Dryer
Laundry Laundry Closet, Flooring - Stone/Ceramic Tile, Electric Dryer Hookup, Washer Hookup, First Floor
Exterior
Exterior Feature Rain Gutters, Storage, Sprinkler System
Garage Spaces 2.0
Community Features Public Transportation, Shopping, Tennis Court(s), Walk/Jog Trails, Golf, Medical Facility, Conservation Area, House of Worship, Public School
Utilities Available for Electric Range, for Electric Oven, for Electric Dryer, Washer Hookup, Icemaker Connection
Waterfront false
Roof Type Shingle
Parking Type Attached, Under, Paved Drive, Off Street, Paved
Total Parking Spaces 8
Garage Yes
Building
Foundation Concrete Perimeter
Sewer Public Sewer
Water Public
Schools
Elementary Schools Vinson Owen
Middle Schools Mccall
High Schools Winchester High
Read Less
Bought with Kathryn Gustafson • Redfin Corp.
GET MORE INFORMATION




