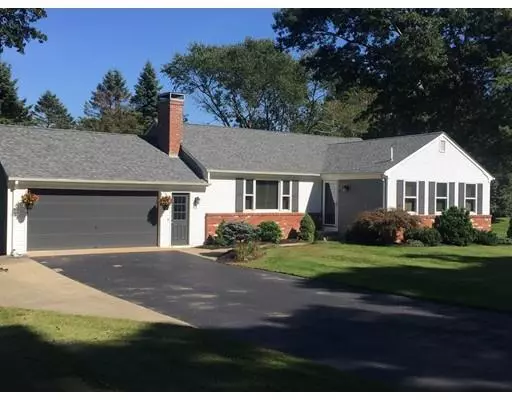For more information regarding the value of a property, please contact us for a free consultation.
61 Donald Lewis Dr Seekonk, MA 02771
Want to know what your home might be worth? Contact us for a FREE valuation!

Our team is ready to help you sell your home for the highest possible price ASAP
Key Details
Sold Price $455,000
Property Type Single Family Home
Sub Type Single Family Residence
Listing Status Sold
Purchase Type For Sale
Square Footage 2,504 sqft
Price per Sqft $181
MLS Listing ID 72416799
Sold Date 02/28/19
Style Ranch
Bedrooms 4
Full Baths 3
Year Built 1980
Annual Tax Amount $4,430
Tax Year 2018
Lot Size 0.490 Acres
Acres 0.49
Property Description
A beautiful, updated house on a premiere street in the much desired town of Seekonk! No Thru traffic at all and title 5 approved. 4 bed 3 full bath, 2 fireplace ranch with a fully finished basement featuring a bar lounge and slider door leading out to the patio. 2 car attached garage with attic storage. New back deck with a new sliding door upstairs overlooking the beautiful grounds. New central A/C throughout main floor with central vac throughout entire house. New roof and guttergaurd gutters barely a year old all sitting on a gorgeous half acre lot. Updated kitchen includes stainless steele appliances and granite counters. Updated bathrooms include new showers and granite counters as well. Beautiful hardwood flooring throughout the home. Upgraded electrical panel, generator ready, full home alarm system, plus new paint inside and out! Home has been completely updated in every way and is move-in ready for you! Some modern furnishings/furniture also available. Dont miss this one!!
Location
State MA
County Bristol
Zoning RES
Direction Off rt 44
Rooms
Basement Full, Finished
Interior
Interior Features Central Vacuum
Heating Baseboard, Oil
Cooling Central Air
Flooring Tile, Hardwood
Fireplaces Number 2
Appliance Range, Oven, Dishwasher, Microwave, Countertop Range, Refrigerator, Freezer, Washer, Dryer, Vacuum System, Oil Water Heater
Exterior
Garage Spaces 2.0
Fence Fenced/Enclosed, Fenced
Community Features Public Transportation, Shopping, Park, Highway Access, Public School, T-Station
Waterfront false
Roof Type Shingle
Parking Type Attached, Storage, Workshop in Garage, Paved Drive, Off Street, Paved
Total Parking Spaces 3
Garage Yes
Building
Lot Description Cul-De-Sac
Foundation Concrete Perimeter
Sewer Private Sewer
Water Public
Read Less
Bought with Jim Nispel • Residential Properties Ltd
GET MORE INFORMATION




