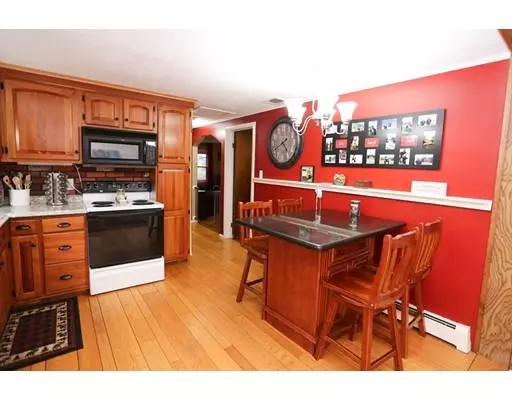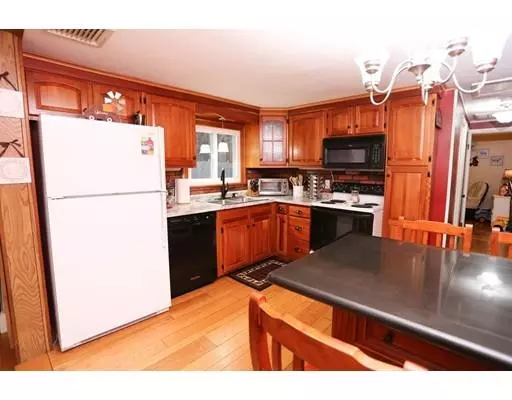For more information regarding the value of a property, please contact us for a free consultation.
18 Ridge Rd South Hadley, MA 01075
Want to know what your home might be worth? Contact us for a FREE valuation!

Our team is ready to help you sell your home for the highest possible price ASAP
Key Details
Sold Price $225,000
Property Type Single Family Home
Sub Type Single Family Residence
Listing Status Sold
Purchase Type For Sale
Square Footage 1,390 sqft
Price per Sqft $161
MLS Listing ID 72416664
Sold Date 03/29/19
Style Ranch
Bedrooms 2
Full Baths 1
HOA Y/N false
Year Built 1952
Annual Tax Amount $3,023
Tax Year 2018
Lot Size 10,018 Sqft
Acres 0.23
Property Description
Free home inspection!!! Sellers will contribute $400 for buyers home inspection!! Beautifully maintained ranch enters into a large cathedral ceiling dining room, leading to sunroom overlooking manicured backyard which is completely fenced in with new privacy fencing. Kitchen open to dining room with new countertops, plenty of storage space in the beautiful cherry cabinets, kitchen island, hardwood flooring throughout, completely renovated full bath with tile flooring, large living room, brand new windows throughout, fresh paint throughout, laundry hookups in basement with all new plumbing, new safety outlets installed in entire home, partially finished basement adds additional 320 square feet of living space with plenty of storage, den and potential bedroom. 1 car garage. Step out back to your private oasis with patio area for entertaining and saltwater filtration In ground pool. Close to area shopping and highway accesss. Call agent today for your private showing!
Location
State MA
County Hampshire
Zoning Res
Direction Off Route 202
Rooms
Primary Bedroom Level First
Dining Room Cathedral Ceiling(s), Flooring - Wood, French Doors
Kitchen Flooring - Hardwood, Flooring - Wood, Countertops - Upgraded, Kitchen Island, Chair Rail, Open Floorplan, Wainscoting
Interior
Interior Features Sun Room, Den, Bonus Room
Heating Baseboard
Cooling Central Air, Whole House Fan
Flooring Wood
Appliance Range, Dishwasher, Microwave, Refrigerator, Oil Water Heater, Utility Connections for Electric Range
Laundry In Basement
Exterior
Exterior Feature Rain Gutters, Storage
Garage Spaces 1.0
Fence Fenced
Pool In Ground
Community Features Public Transportation, Shopping, Park, Walk/Jog Trails, Golf, Medical Facility, Laundromat, Private School, Public School, University
Utilities Available for Electric Range
Waterfront false
Roof Type Shingle
Parking Type Attached, Paved Drive, Off Street
Total Parking Spaces 3
Garage Yes
Private Pool true
Building
Foundation Concrete Perimeter
Sewer Public Sewer
Water Public
Others
Senior Community false
Read Less
Bought with Joni Fleming • ERA M Connie Laplante
GET MORE INFORMATION




