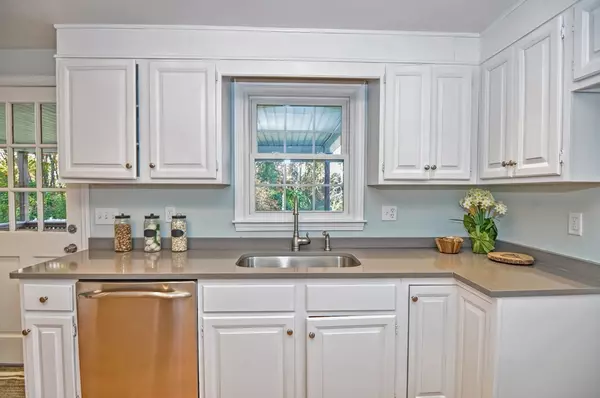For more information regarding the value of a property, please contact us for a free consultation.
4 Brookside Ct Methuen, MA 01844
Want to know what your home might be worth? Contact us for a FREE valuation!

Our team is ready to help you sell your home for the highest possible price ASAP
Key Details
Sold Price $429,900
Property Type Single Family Home
Sub Type Single Family Residence
Listing Status Sold
Purchase Type For Sale
Square Footage 1,862 sqft
Price per Sqft $230
MLS Listing ID 72416426
Sold Date 12/05/18
Style Colonial
Bedrooms 3
Full Baths 2
Half Baths 1
Year Built 1981
Annual Tax Amount $5,274
Tax Year 2018
Lot Size 1.490 Acres
Acres 1.49
Property Description
WOW!! Do you want to host the holidays? Beautiful updated colonial in a quiet, desirable cul-de-sac, situated on 1.5 acres on the NH border. Fresh paint throughout, new hardwood floors and wall-to-wall carpets give this home a brand-new feel. The first floor features a huge front-to-back living room complete with fireplace, sunny formal dining room, updated half bath with laundry, and gorgeous updated kitchen boasting white glazed cabinets, quartz counters and stainless steel appliances. New carpet leads you upstairs to the master suite, boasting a huge walk-in closet and updated private bath with new tile floor, vanity and fixtures. Two more large bedrooms share an additional updated full bath. A portion of the enormous lot is already fenced for Fido, and you'll spend the summers on the covered porch. The basement offers clean, dry storage, and keep your cars out of the snow this winter in the two-car garage underneath! Make this your new home just in time for the holidays!
Location
State MA
County Essex
Zoning RR
Direction Maple to Brookside
Rooms
Basement Interior Entry, Garage Access, Bulkhead
Primary Bedroom Level Second
Dining Room Flooring - Hardwood, Window(s) - Picture
Kitchen Flooring - Hardwood, Window(s) - Picture, Countertops - Stone/Granite/Solid, Deck - Exterior, Exterior Access, Recessed Lighting, Stainless Steel Appliances
Interior
Heating Baseboard, Natural Gas
Cooling Wall Unit(s)
Fireplaces Number 1
Fireplaces Type Living Room
Laundry Bathroom - Half, First Floor
Exterior
Garage Spaces 2.0
Waterfront false
Roof Type Metal
Parking Type Under, Paved Drive, Off Street
Total Parking Spaces 6
Garage Yes
Building
Foundation Concrete Perimeter
Sewer Public Sewer
Water Public
Read Less
Bought with Jon Growitz • RE/MAX On The River, Inc.
GET MORE INFORMATION




