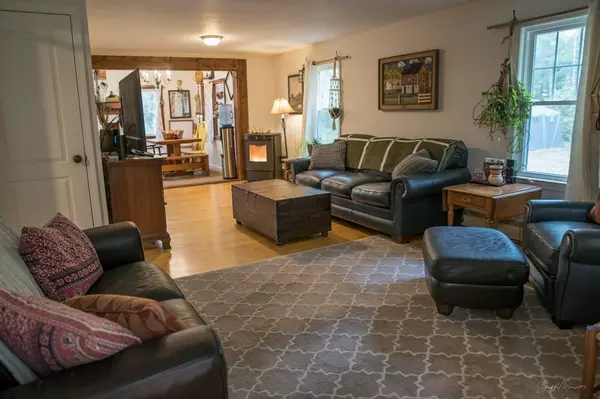For more information regarding the value of a property, please contact us for a free consultation.
48 Lyman Street Granby, MA 01033
Want to know what your home might be worth? Contact us for a FREE valuation!

Our team is ready to help you sell your home for the highest possible price ASAP
Key Details
Sold Price $265,000
Property Type Single Family Home
Sub Type Single Family Residence
Listing Status Sold
Purchase Type For Sale
Square Footage 1,352 sqft
Price per Sqft $196
MLS Listing ID 72416248
Sold Date 12/07/18
Style Colonial
Bedrooms 4
Full Baths 2
HOA Y/N false
Year Built 1940
Annual Tax Amount $3,443
Tax Year 2018
Lot Size 1.000 Acres
Acres 1.0
Property Description
HEAVEN ON EARTH IF YOU ARE DREAMING OF COUNTRY LIVING! Your very own piece of paradise on 1 acre of land that is fence in & set back off the road & not visible from the St. The dense wooded grounds provide peace & privacy & surround the property with wild berries. Trails out back for hiking, snow shoeing & hunting. The land is perfect for animal lovers & has plenty of room for outbuildings. Gather eggs from your very own chickens, enjoy vegetables & herbs from your garden & fruit from your trees. A true Farm to Table lifestyle! This charming farm style home has been completely remodeled from top to bottom! Warmth, Charm & Beauty can be found all throughout this lovely 4 bedroom & 2 full bath home. Laundry on the first floor is ideal. Newer items include solar panels, roof, pellet stove, septic system, knock down ceilings, Buderus heating system, water heater, plumbing, 100 Amp circuit breaker panel,new doors,trim,nickel hardware & mostly newer windows. First showing at OH 10/28 12-2:00
Location
State MA
County Hampshire
Zoning RES
Direction Roue 202 to Lyman Street
Rooms
Basement Full, Interior Entry, Bulkhead, Sump Pump
Primary Bedroom Level Second
Kitchen Flooring - Vinyl, Dining Area
Interior
Heating Baseboard, Oil, Other
Cooling None
Flooring Wood, Vinyl
Appliance Range, Refrigerator, Electric Water Heater, Tank Water Heater, Utility Connections for Electric Range, Utility Connections for Electric Dryer
Laundry Flooring - Vinyl, Electric Dryer Hookup, Washer Hookup, First Floor
Exterior
Exterior Feature Storage, Fruit Trees, Garden
Community Features Shopping, Park, Walk/Jog Trails, Golf, Conservation Area, Marina, Private School, Public School
Utilities Available for Electric Range, for Electric Dryer, Washer Hookup
Waterfront false
Roof Type Shingle
Parking Type Off Street, Paved, Unpaved
Total Parking Spaces 6
Garage No
Building
Lot Description Level
Foundation Block
Sewer Private Sewer
Water Private
Others
Senior Community false
Read Less
Bought with Debra Byrnes • Real Living Realty Professionals, LLC
GET MORE INFORMATION




