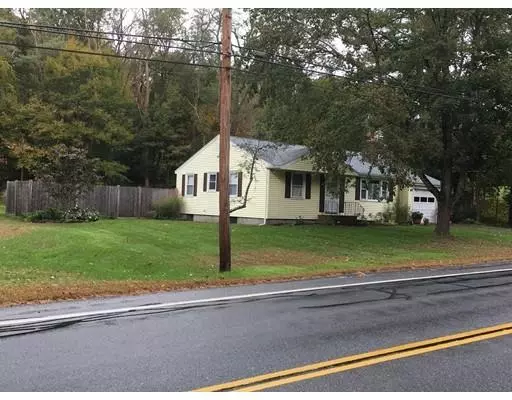For more information regarding the value of a property, please contact us for a free consultation.
193 Topsfield Rd Ipswich, MA 01938
Want to know what your home might be worth? Contact us for a FREE valuation!

Our team is ready to help you sell your home for the highest possible price ASAP
Key Details
Sold Price $350,000
Property Type Single Family Home
Sub Type Single Family Residence
Listing Status Sold
Purchase Type For Sale
Square Footage 1,158 sqft
Price per Sqft $302
MLS Listing ID 72415999
Sold Date 03/20/19
Style Ranch
Bedrooms 3
Full Baths 1
HOA Y/N false
Year Built 1958
Annual Tax Amount $4,711
Tax Year 2018
Lot Size 0.320 Acres
Acres 0.32
Property Description
One Level Living! This well-kept 1958 Ranch, with good bones & great natural light, has had only 2 owners since 1958! Put your personal touch on this 3 BR, 1 bath home! (See Disclosures.) Hardwood floors throughout. Open concept living/dining area has a charming built-in & wood burning FP. The large picture window offers a view of pristine open rolling fields under Greenbelt Conservation protection! See deer & other wildlife from your LR! Nice yard w/perennial plantings. Recent updates include: electrical, boiler/hot water system, SS oil storage tank, roof. New septic to be installed by Seller. Basement has perimeter drain system & sump pump. Side entry access to the kitchen, garage & full basement.This location offers a rural, private feel yet is located just under 2 miles from the train & Ipswich center.Convenient to commuter routes, golf, riding stables, Crane Beach, Ipswich River, State Park & State Forest w/miles of hiking/biking trails & Audubon Sanctuary! A great opportunity!
Location
State MA
County Essex
Zoning RRA
Direction Approximately 2 miles from Ipswich Center, on right.
Rooms
Basement Full, Interior Entry, Sump Pump, Concrete, Unfinished
Primary Bedroom Level First
Dining Room Flooring - Hardwood, Open Floorplan
Kitchen Flooring - Vinyl, Exterior Access
Interior
Heating Baseboard, Oil, Other
Cooling None
Flooring Tile, Hardwood
Fireplaces Number 1
Fireplaces Type Living Room
Appliance Range, Refrigerator, Washer, Dryer, Water Heater, Utility Connections for Electric Range, Utility Connections for Electric Oven, Utility Connections for Electric Dryer
Laundry In Basement, Washer Hookup
Exterior
Exterior Feature Rain Gutters
Garage Spaces 1.0
Community Features Public Transportation, Shopping, Walk/Jog Trails, Stable(s), Golf, Medical Facility, Bike Path, Conservation Area, Highway Access, Public School, T-Station
Utilities Available for Electric Range, for Electric Oven, for Electric Dryer, Washer Hookup
Waterfront false
Waterfront Description Beach Front, Ocean, Beach Ownership(Public)
View Y/N Yes
View Scenic View(s)
Roof Type Shingle
Parking Type Attached, Garage Door Opener, Off Street, Paved
Total Parking Spaces 2
Garage Yes
Building
Lot Description Cleared
Foundation Concrete Perimeter
Sewer Private Sewer
Water Public
Others
Senior Community false
Read Less
Bought with Paul Atwood • Return Realty Group, Inc.
GET MORE INFORMATION




