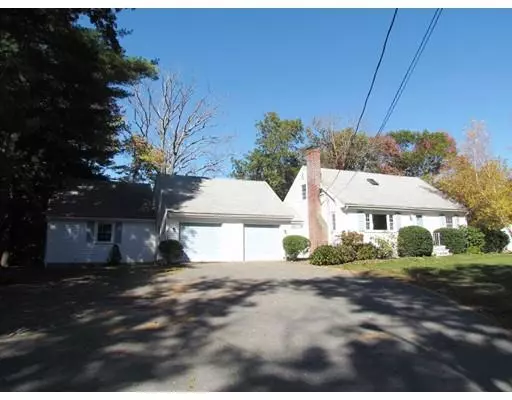For more information regarding the value of a property, please contact us for a free consultation.
8 Brewster Road Cohasset, MA 02025
Want to know what your home might be worth? Contact us for a FREE valuation!

Our team is ready to help you sell your home for the highest possible price ASAP
Key Details
Sold Price $481,000
Property Type Single Family Home
Sub Type Single Family Residence
Listing Status Sold
Purchase Type For Sale
Square Footage 2,064 sqft
Price per Sqft $233
Subdivision Brewster/Ledgewood
MLS Listing ID 72415845
Sold Date 04/19/19
Style Cape
Bedrooms 4
Full Baths 3
Year Built 1951
Annual Tax Amount $6,317
Tax Year 2018
Lot Size 0.390 Acres
Acres 0.39
Property Description
Rare opportunity to own a 3BR, 2BA Cape w/ 2 car garage AND separate main floor 1BR, 1BA in-law or office suite - located on a lovely parcel at the entrance to an established residential neighborhood. Its unique location (in AND at the edge of Cohasset’s highway business district) attractively expands the options for potential uses beyond that of a traditional residence giving the buyer benefits of both residential & highway business use. The parcel is adjacent to the current owner, Pilgrim Bank, who purchased it many years ago as an investment when it was considering the expansion of their present facility. No longer needed by the Bank, it’s available for another investor to consider other possibilities. While there are 5 rooms in the combined spaces that might be considered potential bedrooms, the upgraded “Septi-Tech” septic system is designed to accommodate 4 bedrooms. A wonderful value for a residence AS IS but the zoning & add'l in-law/office suite make this an exceptional buy.
Location
State MA
County Norfolk
Zoning HB
Direction Rte 3A (near the Scituate line) to Brewster Rd (adjacent to Pilgrim Bank)
Rooms
Basement Full, Concrete, Slab
Primary Bedroom Level Main
Dining Room Closet/Cabinets - Custom Built, Flooring - Hardwood, Deck - Exterior, Exterior Access
Kitchen Flooring - Stone/Ceramic Tile, Countertops - Stone/Granite/Solid
Interior
Interior Features Closet, Bathroom - Full, Bathroom - With Shower Stall, Study, Mud Room, Living/Dining Rm Combo, Kitchen, Bedroom, Bathroom
Heating Baseboard, Electric Baseboard, Oil
Cooling None
Flooring Tile, Carpet, Hardwood, Flooring - Hardwood, Flooring - Stone/Ceramic Tile
Appliance Range, Dishwasher, Microwave, Refrigerator, Oil Water Heater, Tank Water Heaterless, Utility Connections for Electric Range, Utility Connections for Electric Oven, Utility Connections for Electric Dryer
Laundry Dryer Hookup - Electric, Washer Hookup, Flooring - Stone/Ceramic Tile, Main Level, First Floor
Exterior
Garage Spaces 2.0
Community Features Public Transportation, Shopping, Walk/Jog Trails, Golf, Conservation Area, Highway Access, Marina, Private School, Public School
Utilities Available for Electric Range, for Electric Oven, for Electric Dryer, Washer Hookup
Waterfront false
Waterfront Description Beach Front, Ocean, Beach Ownership(Public)
Roof Type Shingle
Parking Type Attached, Paved Drive, Off Street, Paved
Total Parking Spaces 4
Garage Yes
Building
Foundation Concrete Perimeter
Sewer Private Sewer
Water Public
Read Less
Bought with Kathleen Sullivan • Success! Real Estate
GET MORE INFORMATION




