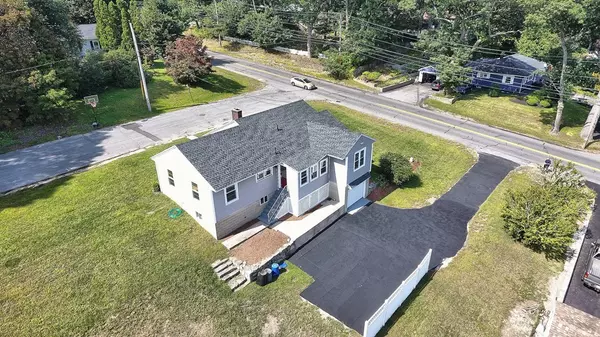For more information regarding the value of a property, please contact us for a free consultation.
2 Oak Knoll Road Methuen, MA 01844
Want to know what your home might be worth? Contact us for a FREE valuation!

Our team is ready to help you sell your home for the highest possible price ASAP
Key Details
Sold Price $384,900
Property Type Single Family Home
Sub Type Single Family Residence
Listing Status Sold
Purchase Type For Sale
Square Footage 1,897 sqft
Price per Sqft $202
MLS Listing ID 72413394
Sold Date 12/19/18
Style Ranch
Bedrooms 3
Full Baths 2
HOA Y/N false
Year Built 1954
Annual Tax Amount $3,928
Tax Year 2018
Lot Size 0.360 Acres
Acres 0.36
Property Description
Newly updated and sought after conveniently located Methuen home. Positioned on a large corner lot and a block from Holy Family Hospital. Eat in kitchen offering granite counter tops and upgraded cabinetry.Tastefully accented backsplash and ceramic tiled flooring are all part of the new upgrades.Brand new stainless steel appliances and gleaming hardwood floors throughout. Large fireplaced livingroom. Three good sized bedrooms. Beautifully finished ceramic tiled lower level.Generous sized front and rear yards. Brand new Navien heating system. Tankless hot water. Irrigation system in place. Located on a dead end street.
Location
State MA
County Essex
Zoning .
Direction Route 495 To Broadway To East Street To Oak Knoll Road
Rooms
Basement Full, Finished, Interior Entry, Garage Access
Primary Bedroom Level First
Kitchen Flooring - Stone/Ceramic Tile, Dining Area, Countertops - Stone/Granite/Solid, Cabinets - Upgraded, Exterior Access, Recessed Lighting, Remodeled, Stainless Steel Appliances, Gas Stove
Interior
Heating Baseboard, Natural Gas
Cooling None
Flooring Tile, Hardwood
Fireplaces Number 1
Fireplaces Type Living Room
Appliance Range, Dishwasher, Microwave, Gas Water Heater, Tank Water Heaterless, Utility Connections for Gas Range, Utility Connections for Gas Oven, Utility Connections for Gas Dryer
Laundry Gas Dryer Hookup, Washer Hookup, In Basement
Exterior
Exterior Feature Sprinkler System, Stone Wall
Garage Spaces 1.0
Community Features Public Transportation, Shopping, Walk/Jog Trails, Medical Facility, Highway Access, House of Worship, Public School, Sidewalks
Utilities Available for Gas Range, for Gas Oven, for Gas Dryer, Washer Hookup
Waterfront false
View Y/N Yes
View City View(s), City
Roof Type Shingle
Parking Type Under, Paved Drive, Off Street, Driveway, Paved
Total Parking Spaces 6
Garage Yes
Building
Lot Description Corner Lot, Gentle Sloping
Foundation Block
Sewer Public Sewer
Water Public
Others
Senior Community false
Read Less
Bought with Olivares Molina TEAM • Coco, Early & Associates The Olivares and Molina Division
GET MORE INFORMATION




